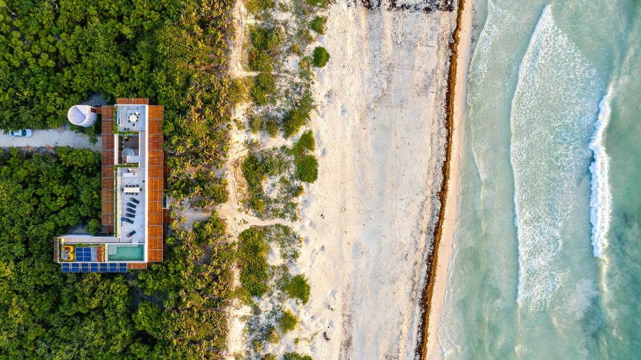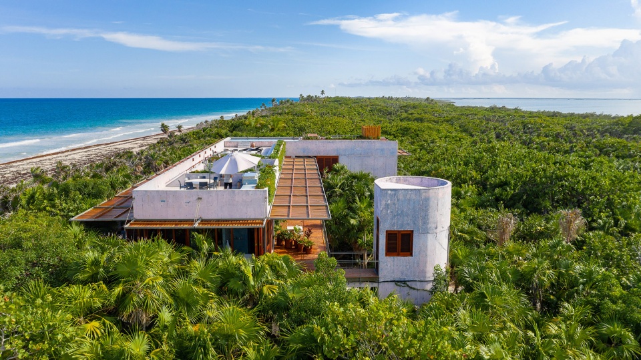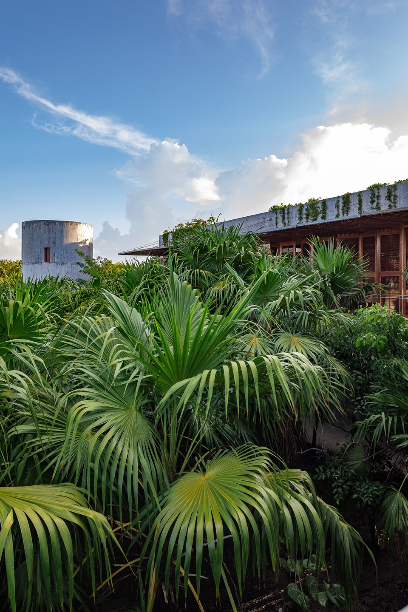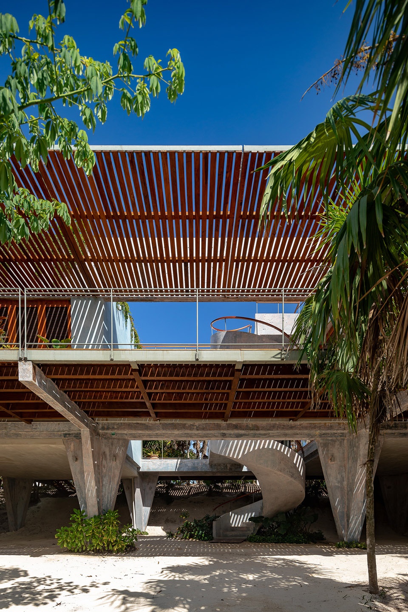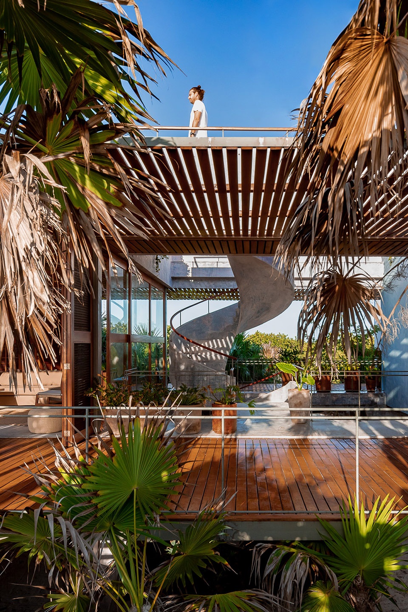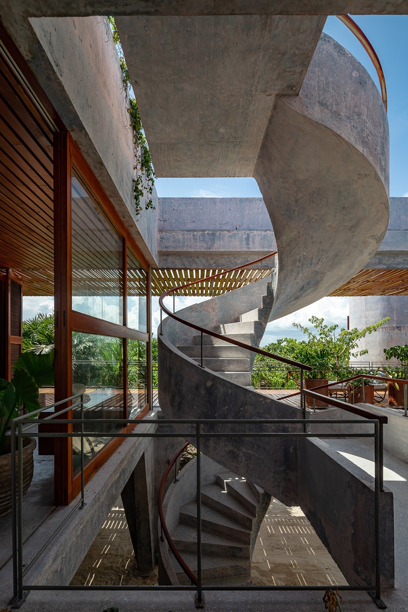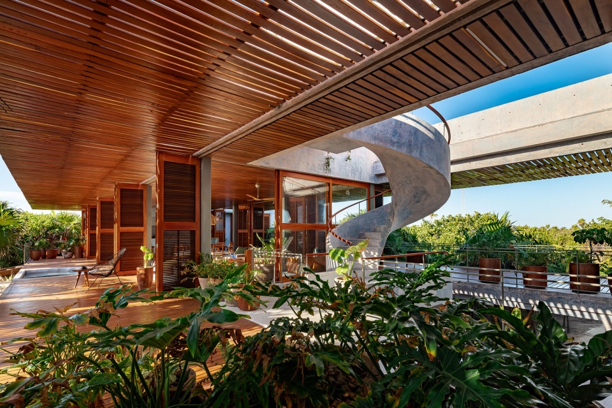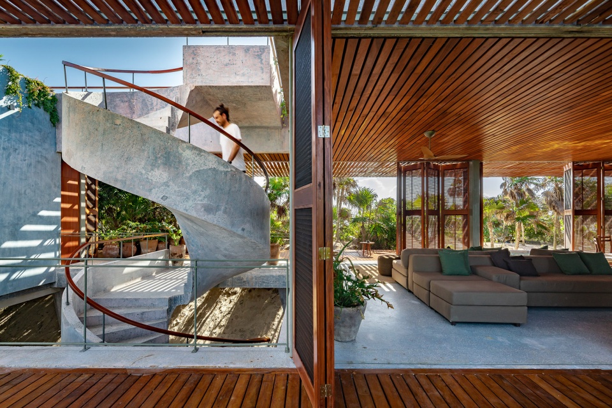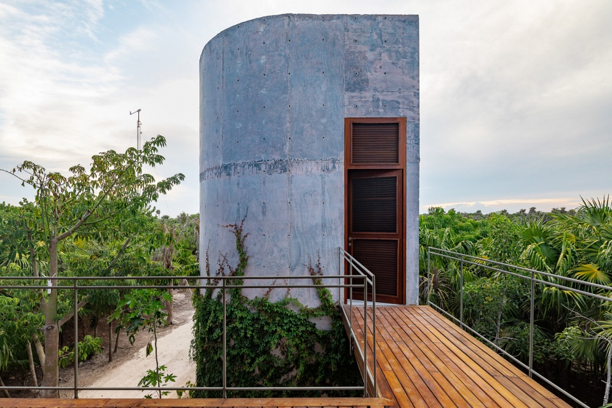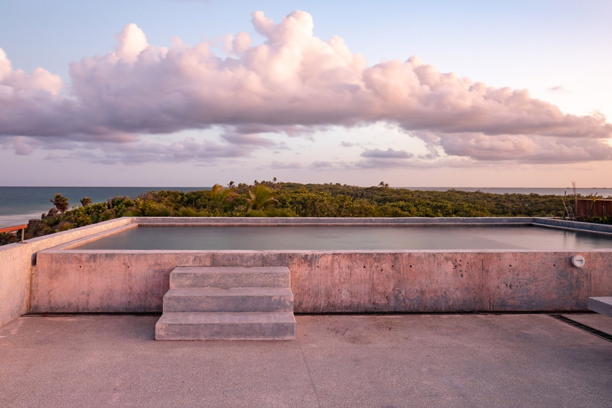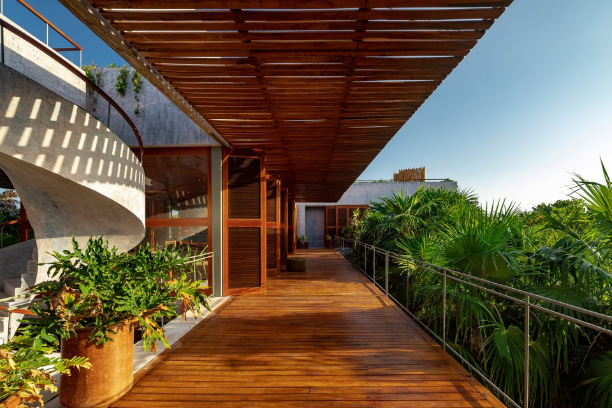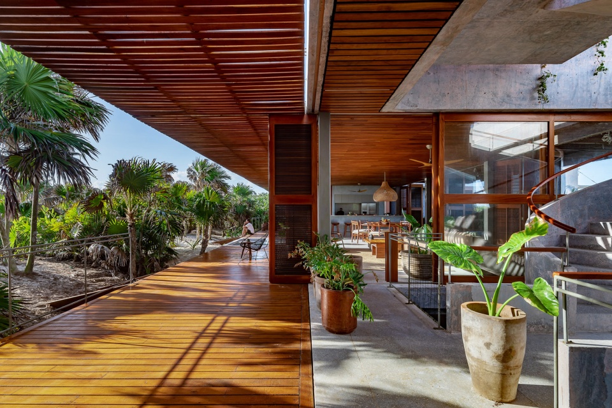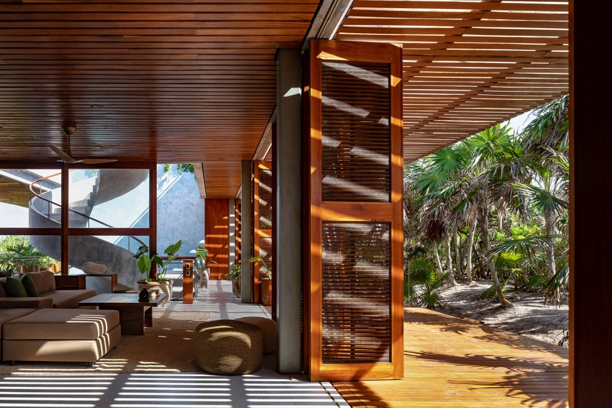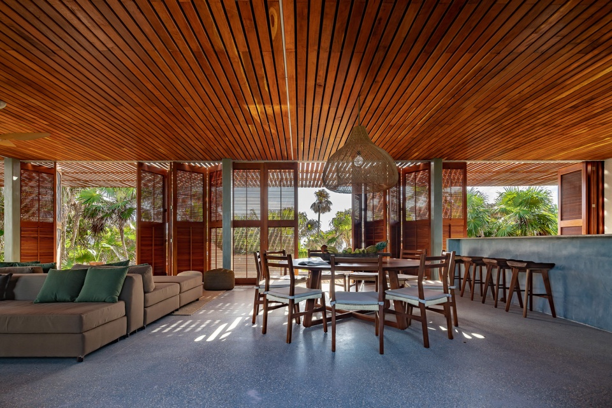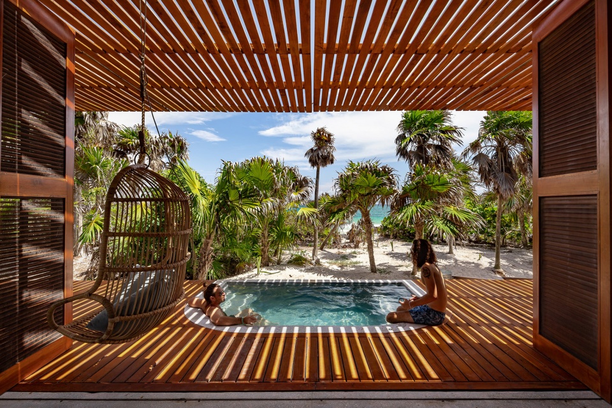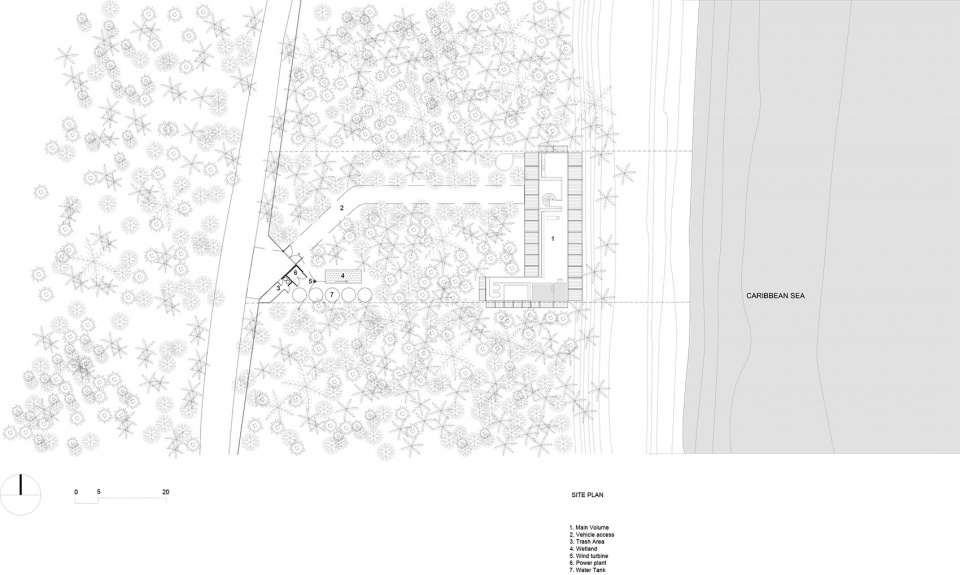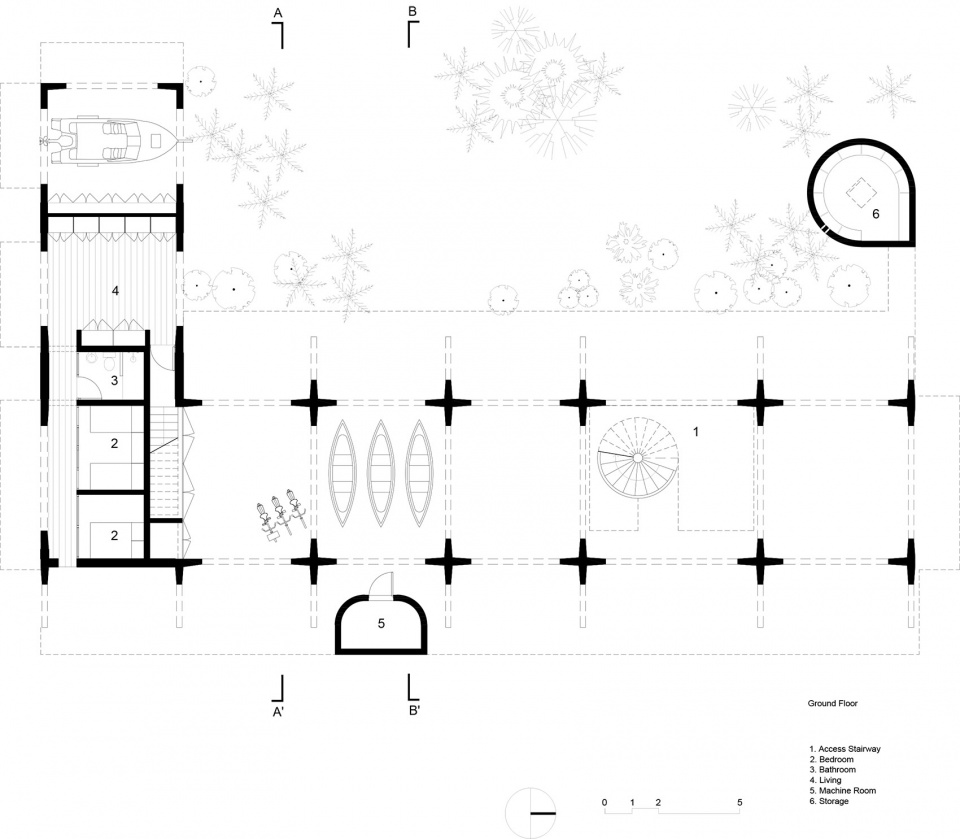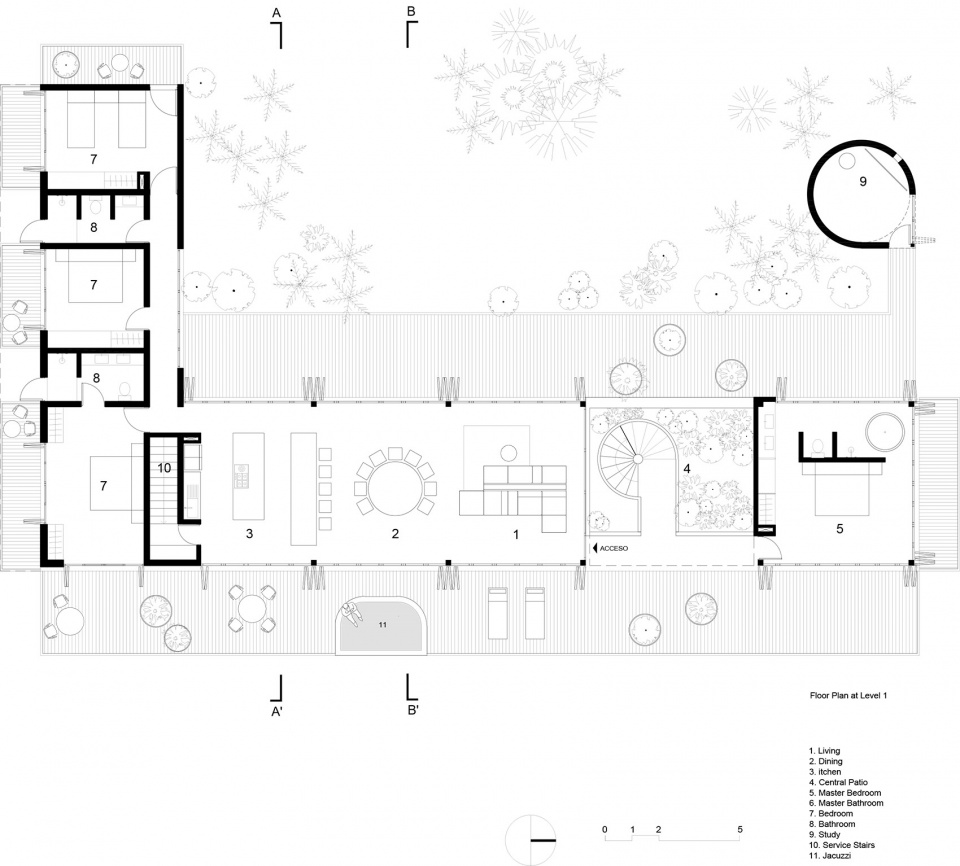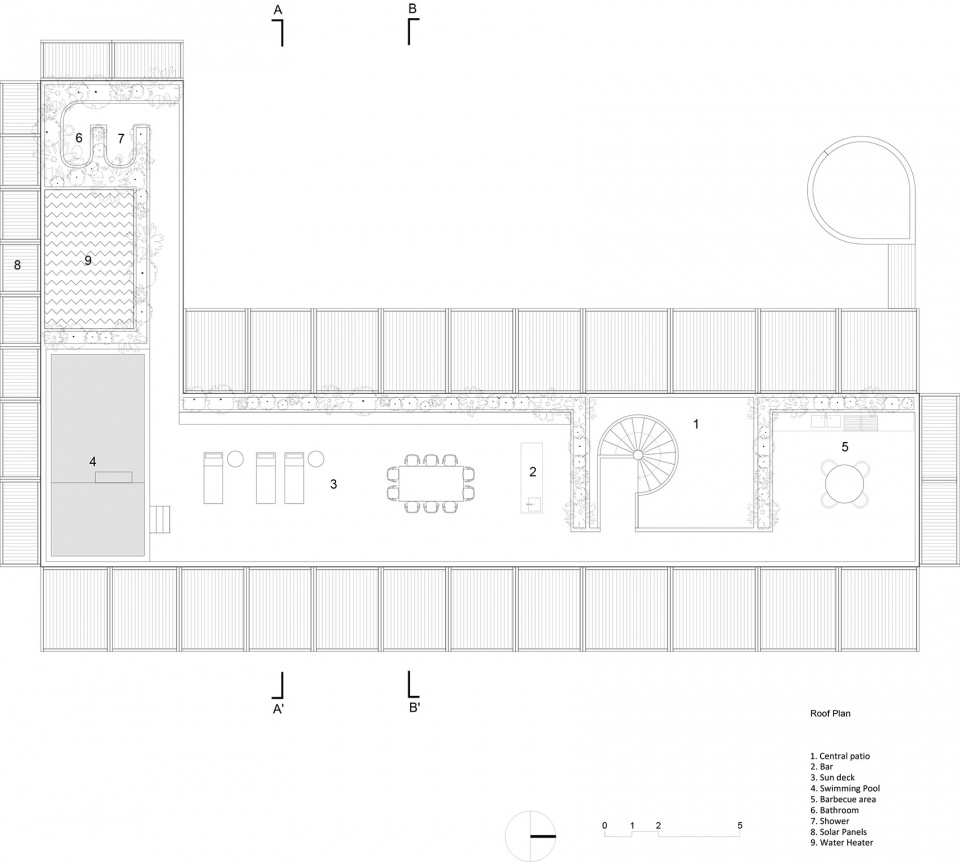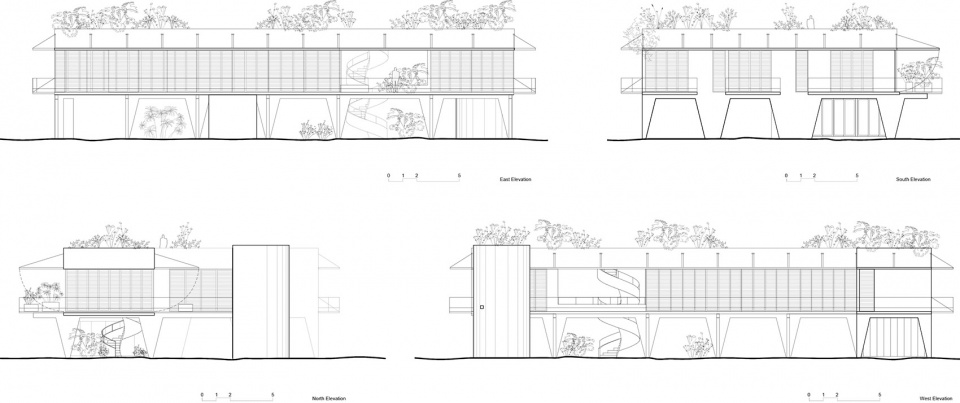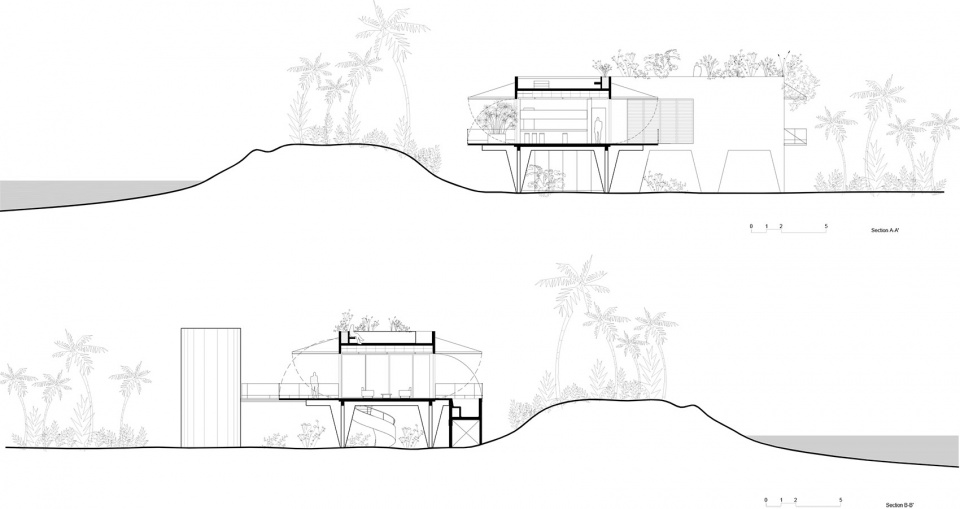Bautista住宅,墨西哥 / PRODUCTORA
[ad_1]
项目基地狭长,位于Riviera Maya的沙滩上,靠近墨西哥金塔纳罗奥州的 Tulum。阳光和风为建筑提供了所需的全部能源。整个项目由蓝色混凝土浇筑而成,材料暴露在阳光之下,其颜色将随着时间流逝,在清晨的海蓝色和黄昏的粉红色之间不断转换,
The project was developed on a narrow beachfront lot on the Riviera Maya, near Tulum, in Quintana Roo and is fully powered by solar and wind energy. The entire project was cast in an organic blue color concrete, which reacts over time according to its exposure to the sun and its position in the house, creating tones that range from ocean blue to sunset pink.
▼顶视图,项目位于海滩边,top view of the project located on the beach ©Onnis Luque
▼项目外观,external view of the project ©Onnis Luque
▼建筑掩映在丛林中,building hidden in the jungle ©Onnis Luque
建筑底层架空,建在十字形的支柱上方,以减少对环境的影响。这样的设计同时将房屋与海面分离开来,住户可以越过沙滩,欣赏优美的景色。项目有三层,由一个旋转楼梯连接。最下面是辅助用房,中间层为室内居住空间,顶层由屋顶露台、泳池和室外就餐区组成,可以享受加勒比海、丛林和泻湖的丰富景色。主卧边设置了一个特殊的角楼,是整个项目中的焦点元素,可以用作工作室或冥想间。
By raising the house on cross-shaped columns, the impact on the environment is reduced and views are generated over the dune that separates the property from the sea. The project is organized on three levels that are connected by a spiral staircase: the auxiliary ground floor below the house, the intermediate level containing all interior spaces, and a large roof terrace with a pool and an outdoor dining room presenting views of the Caribbean Sea, the jungle and the lagoon. Close to the master bedroom a distinct turret is situated: it works as a formal element that anchors the ensemble into place and doubles as a flexible space for work or meditation.
▼十字形支柱支撑房屋,旋转楼梯连接不同楼层,the house was supported by cross-shaped piers, spiral staircase connecting different levels ©Onnis Luque
▼旋转楼梯细部,closer view to the spiral staircase ©Onnis Luque
▼架空的底层设置辅助用房,auxiliary rooms on the ground floor ©Onnis Luque
▼位于中间层的居住空间,living space on the intermediate floor ©Onnis Luque
▼主卧边的角楼,turret close to the master’s bedroom ©Onnis Luque
▼屋顶泳池,可以看到远处的景色,pool on the roof terrace with views to the distanced scenery ©Onnis Luque
中间的L型空间悬挑在首层上方,设有许多由当地木材制成的露台和藤架,扩大室内空间的同时,保护其不受过于强烈的光照影响,并且形成良好的穿堂风,使得整个项目中只有卧室需要利用空调系统调节温度。露台中设有折叠装置,可以在飓风天气中折起以保护房屋。当这些沉重的元素被抬升或下降的立面外,原本开放通透的住宅摇身一变,成为了一个封闭粗朴的盒子。
The intermediate L-shaped floor plan extends beyond the ground floor through large terraces and pergolas made with local wood. In this way, the interior spaces are enlarged and protected from the sun; and a good cross ventilation is achieved (only the bedrooms have an air conditioning system). These terraces have a folding mechanism that protects the house in the event of hurricanes: by raising and lowering these heavy elements against the facade, the open and transparent residence is transformed into a robust closed box.
▼露台和藤架,terrace and pergola ©Onnis Luque
▼露台和藤架使室内空间向外延伸,terraces and pergolas expanding the interior space ©Onnis Luque
▼室内客厅和餐厅,interior living and dining space ©Onnis Luque
▼藤架为生活空间提供荫蔽,pergolas shading the living space ©Onnis Luque
▼总平面图,site plan ©PRODUCTORA
▼地面层平面图,ground floor plan ©PRODUCTORA
▼二层平面图,level 1 floor plan ©PRODUCTORA
▼屋顶平面图,roof plan ©PRODUCTORA
▼立面图,elevations ©PRODUCTORA
▼剖面图,sections ©PRODUCTORA
Architecture: PRODUCTORA (Carlos Bedoya, Victor Jaime, Wonne Ickx, Abel Perles)
Collaborators: Alejandro Ordoñez, Josue Palma, Daniela Dusa, Antonio Espinoza, Gerardo Aguilar
Structural engineering: Kaltia
Mechnical engineering and sustainability: EOS
Landscape: Planta
Type: Residential
Location: Quintana Roo, Mexico
Surface: 300 m2
Client: Ezequiel Ayarza (www.casabautistatulum.com)
Date: 2019
Photography: Onnis Luque
Winner of Wallpaper Award 2020: Best Retreat
Peninsula III Award (2020): Residential Architecture Category – First Prize
More: PRODUCTORA,更多关于他们:PRODUCTORA www.zoscape.com
[ad_2]


