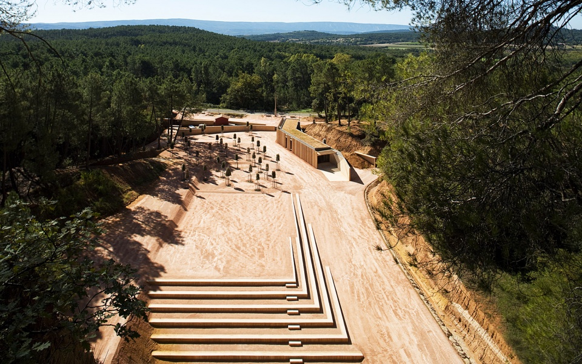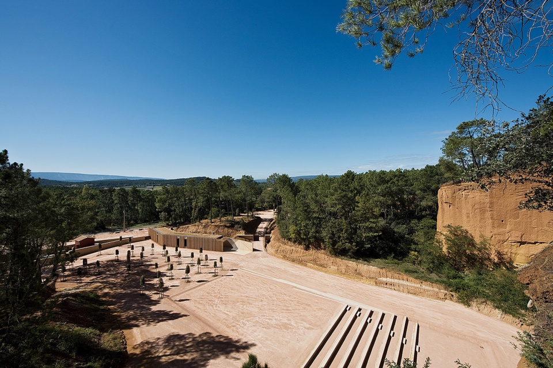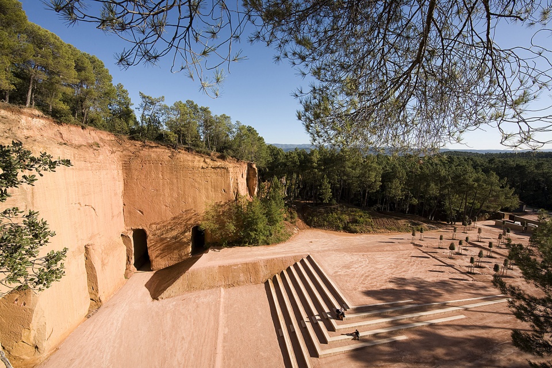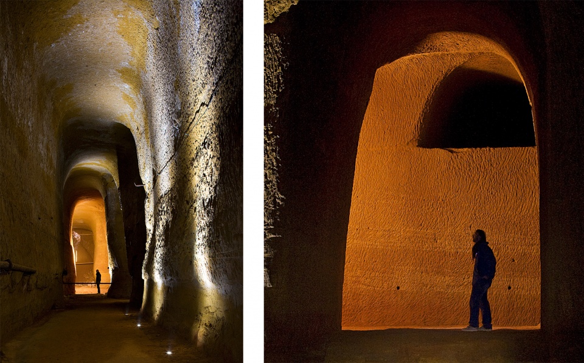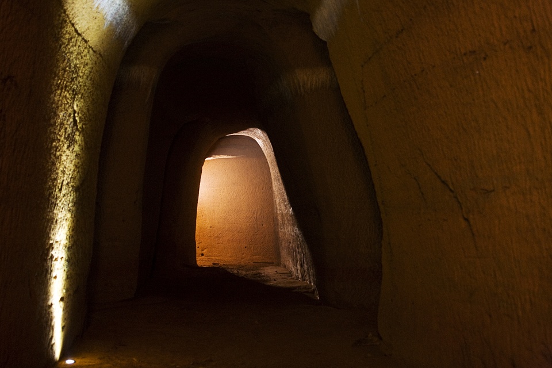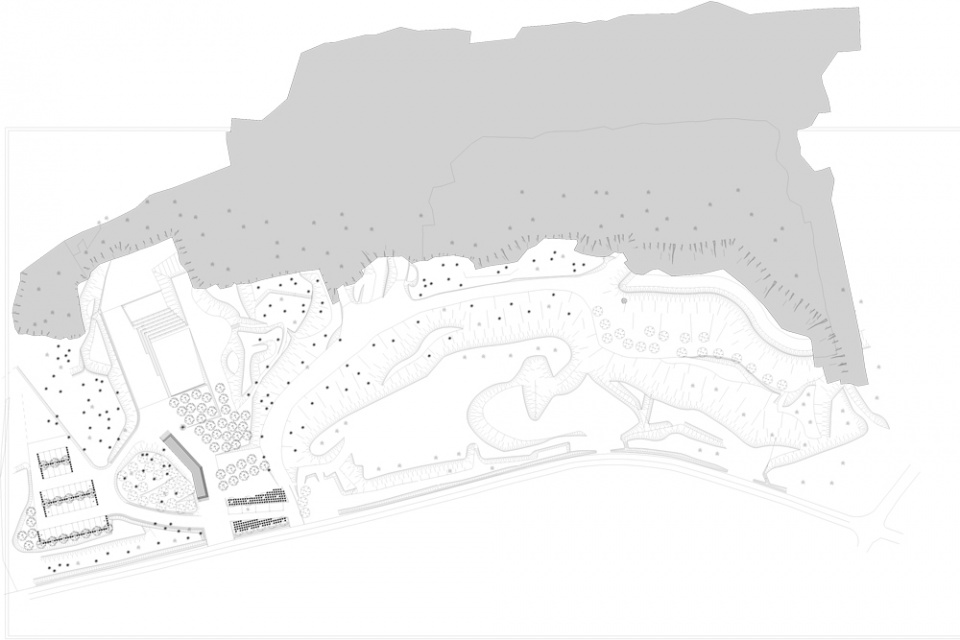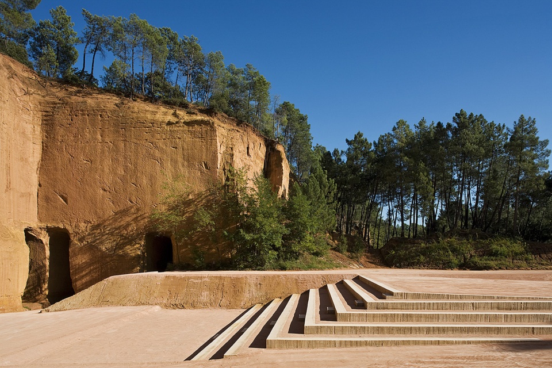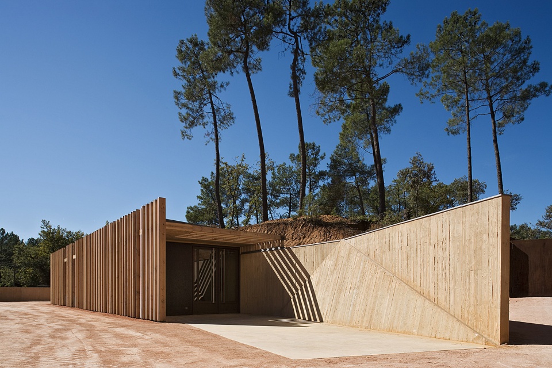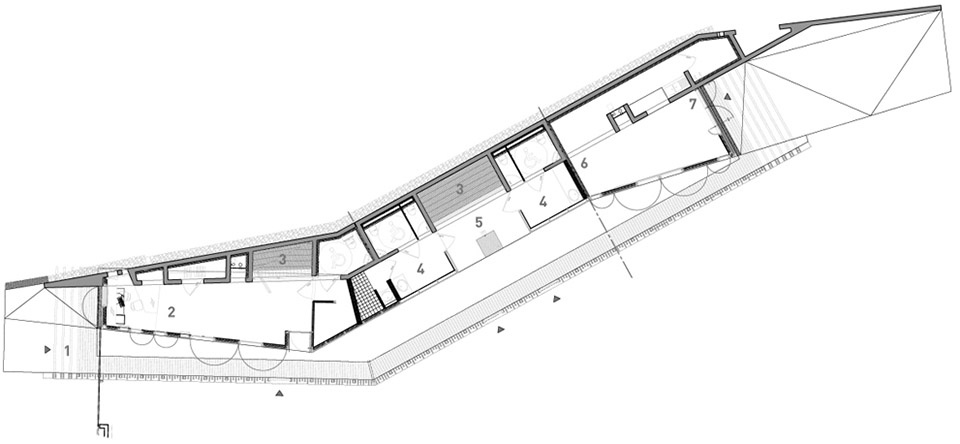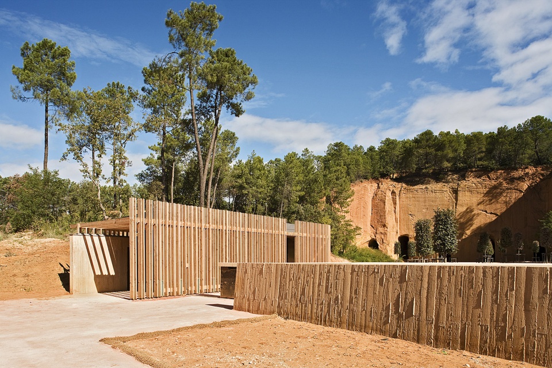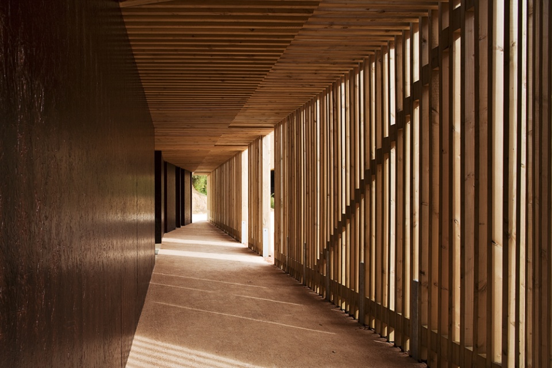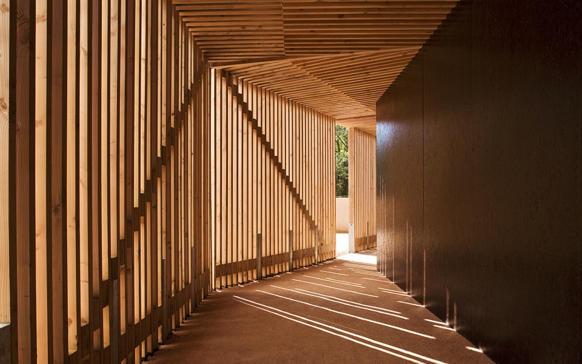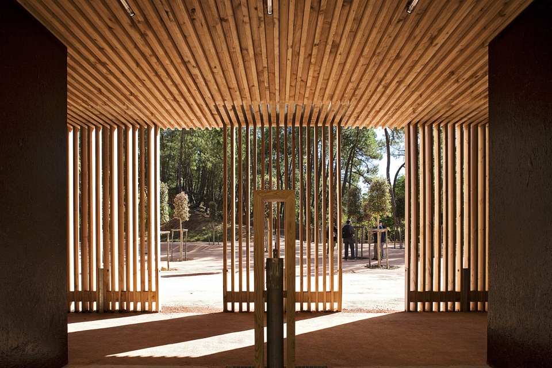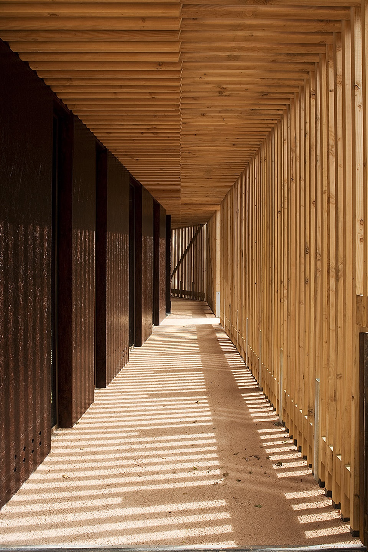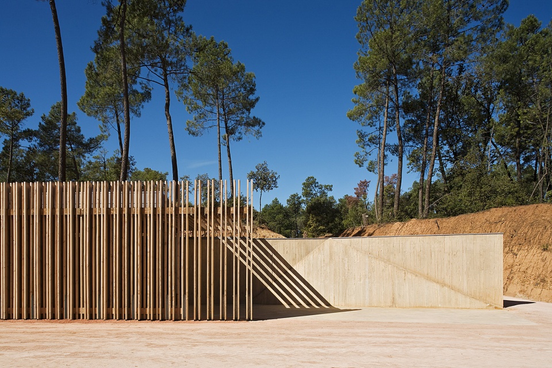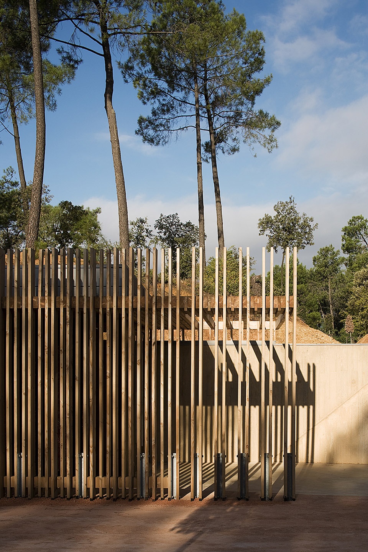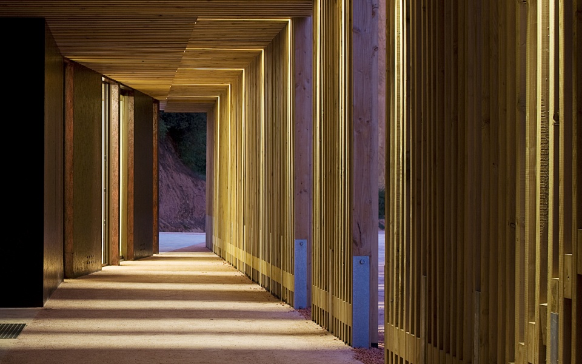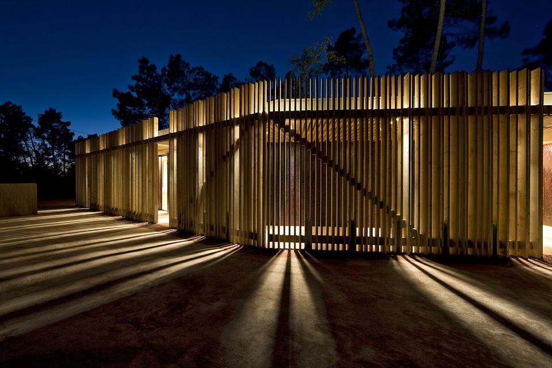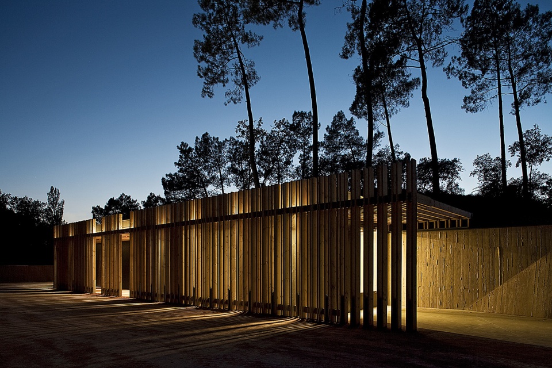旅游设施Bruoux矿场改造,法国 / DE-SO
[ad_1]
Bruoux矿场位于法国南部的Gargas市(在普罗旺斯语中是“山”的意思)。在DE-SO建筑事务所和景观设计师Christine Dalnoky的设计和改造下,这座赭石矿场被转变为一个秩序井然的旅游设施,其中还包括一个艺术节露天剧场。
The city of Gargas (“mountain” in Provençal) is located in southern France and is home to the site of Bruoux where the architecture firm DeSo and Christine Dalnoky’s architectural and landscaping project was built. Development of ochre mines into an organized tour including an open air amphitheater for art festivals.
▼场地鸟瞰,aerial view ©Hervé Abbadie
该场地主要由天然矿石构成,包括赭石、纯黏土(高岭土)和铁岩(氢氧化铁),从史前时期,这些矿石便被用于颜料的制作。矿石的存在让该区域成为“普罗旺斯的科罗拉多”,并被联合国教科文组织列为生物圈保护区。除了矿产外,场地中还承载着稀有的植物生境。这是一个不寻常的场地,其独一无二的鲜艳外观来源于岩石的色泽:鹅卵石的黄色、褐铁矿的棕色、赤铁矿的红色,以及19世纪采矿业为之赋予的美感。再往前溯源,则可以发掘到历史更加悠久的遗迹,包括绘制于史前的赭石壁画。
The site is predominantly made up of a natural mineral: ochre, pure clay (kaolinite) combined with ferric rock (iron hydroxide) and used as a coloring pigment since prehistory. The rock makes this region a unique “Provençal Colorado” recognized as a biosphere reserve by UNESCO. It also has a biotope area for rare plants. It is an unusual location whose unique brightness is due to the colors of the rocks – yellow (goethite), brown (limonite) and red (hematite) – as well as the esthetic power generated by the work of 19th century miners. Looking further back in history, an ancestral past is unearthed, including prehistoric ochre murals.
▼露天剧场,amphitheater ©Hervé Abbadie
▼矿场拥有多腔的特征,the mine is a multi-cavity (galleries) imprint in nature ©Hervé Abbadie
项目所依附的基岩位于一块由不同历史时期塑造的土地上,建筑和景观的形成并没有依赖于任何决定性的构想,而是以场地的采矿历史、开采规范以及当地复杂而丰富的地理和气候环境为依据逐步推进。原始且充满野性的场地风貌被尽可能地保留下来,作为对过去和自然的致敬。
The bedrock of the architectural and landscaping project delivered in January 2009 was built on a plot of land steeped in and shaped by the different historic eras. The making, shaping and image of the location were not dictated by any intention. It traces back to a mining past and the requirements of exploitation as well as the region’s complex and rich geography and climate. This raw, wild and perennial look was painstakingly preserved by the combined intentions of the architect and landscapist as a tribute to the Past and Nature.
▼场地平面图,site plan ©DE-SO
保护自然和植被
STAGING NATURE AND VEGETATION
在自然景观中选择恰当的介入方式是促使该项目成功落实的一大原因,其重点在于平衡自然场地与采矿行为之间的关系。该矿场拥有多腔的特征:在19世纪时,场地上的悬崖被掏空以进行全国性的开采。施工过程必须对自然地形及其生态系统予以充分的尊重。景观方面的介入也尽可能地利用了赭石矿场的既有资源。场地的另一个显著特征是其贫瘠的沙地,十分不利于植物的生长。为了使森林系统得以再生,为一些特定的地点提供荫蔽,项目团队需要移动一些树木并进行新的种植。
Choosing the right way to stage the site in its natural landscape is one of the important features behind the project’s success, whose focus was the relationship between the natural site and mining. The mine is a multi-cavity (galleries) imprint in nature. The cliff was hollowed out in the 19th century for international exploitation. As the construction proceeded, it was essential to respect the natural topography of the site as well as its ecosystem. The landscaping work that was performed leveraged the existing resources of the ochre landscape. The distinctive characteristic of the ground is that it is a barren and sandy ground unfavorable to lush nature. In order to enable the forest ecosystem to regenerate and shade certain strategic spots of the walking tour, it was necessary to move a few trees and plant new ones.
▼景观方面的介入也尽可能地利用了赭石矿场的既有资源,the landscaping work that was performed leveraged the existing resources of the ochre landscape ©Hervé Abbadie
▼建筑入口,entrance to the building ©Hervé Abbadie
以天然木材作为建筑的过滤性表皮
WOOD AS NATURAL MATERIAL AND FILTERING SKIN OF THE BUILDING
接待处被设计为一个带顶的院落。木制栅格围合出一个连续的带顶长廊,用以容纳前台、售票处、商店、洗手间和餐厅。餐厅露台可以望见赭石悬崖的全景,吧台区域还包含一个储藏室,可以为从气温较低的矿场回来的游客提供热饮。
▼建筑平面图,building floor plan ©DE-SO
The reception building was designed as a covered courtyard. It houses under a wooden mesh with a single covered gallery: the front desk, ticket booth, shop, restrooms and the cafeteria which has a terrace giving a panoramic view of the ochre cliffs. Also, the bar has a storeroom for preparing hot drinks after visiting the mines where temperatures are quite low.
▼木制栅格围合出一个连续的带顶长廊,the reception building designed as a courtyard under a wooden mesh with a single covered gallery ©Hervé Abbadie
▼长廊容纳了前台、售票处、商店、洗手间和餐厅等设施,the gallery: the front desk, ticket booth, shop, restrooms and the cafeteria ©Hervé Abbadie
木制庭院通过渗透性的墙壁敞开于徒步路线终点处的空地以及阴凉的花园。建筑内并未安装吊顶,而是采用木条装订的楼板,从远处的道路便可以望见。
The wooden courtyard, through the transparency of its filter wall (wooden and glass interior façades), opens out onto the clearing located at the end of the walking tour and the shade garden protecting against the warming sunrise and the south. The soffit of the building is nail-down flooring, without suspended ceiling and visible from the road.
▼拱腹采用木条装订的楼板,the soffit of the building is nail-down flooring ©Hervé Abbadie
▼长廊细部,detailed view ©Hervé Abbadie
环境友好型建筑
AN ENVIRONMENT-FRIENDLY BUILDING
与赭石颜色相似的混凝土挡土墙被建造在山坡上,构成包含数个外部天井的“服务”层级,为建筑内部带来了间接的自然光线。此外,为了实现以下目标,建筑还设有一个绿色屋顶:
-实现建筑与自然环境的融合关系
-通过调节气候来为整体结构赋予优越的热惯性
-以简单、非机械的方式为建筑提供自然风(洗手间是水密性而飞气密性的,因此无需维护)
-利用绿色屋顶收集废水,并将雨水径流重新回到场地。
An ochre light-colored concrete retaining wall built on the hillside makes up an “amenity-based” layer comprising the exterior patios. Those patios give a natural indirect light inside the building. The building has a vegetated roof to:
-achieve a harmonious match and integration of the construction in the natural environment.
-obtain superior thermal inertia of the overall system by providing a climatic amenity area.
-ventilate the building simply and manually (the restrooms are water-tight but not air-tight and do not require maintenance and use).
-use waste water from the vegetated roof and return the runoffs to the site.
▼建筑与自然环境呈现融合的关系,the construction shows a harmonious match and integration of the natural environment ©Hervé Abbadie
▼建筑外观细节,exterior detailed view ©Hervé Abbadie
▼长廊夜景,corridor night view ©Hervé Abbadie
▼建筑外观夜景,exterior view by night ©Hervé Abbadie
Project name: Mines de Bruoux
Company name: DE-SO
Website: www.de-so.com
Contact e-mail: o.souquet@de-so.com
Project location: Gargas Vaucluse South of France
Completion Year:2012
Building area (m²): 350 m²
Photo credits: Hervé Abbadie
More: DE-SO。更多关于:DE-SO www.zoscape.com
[ad_2]


