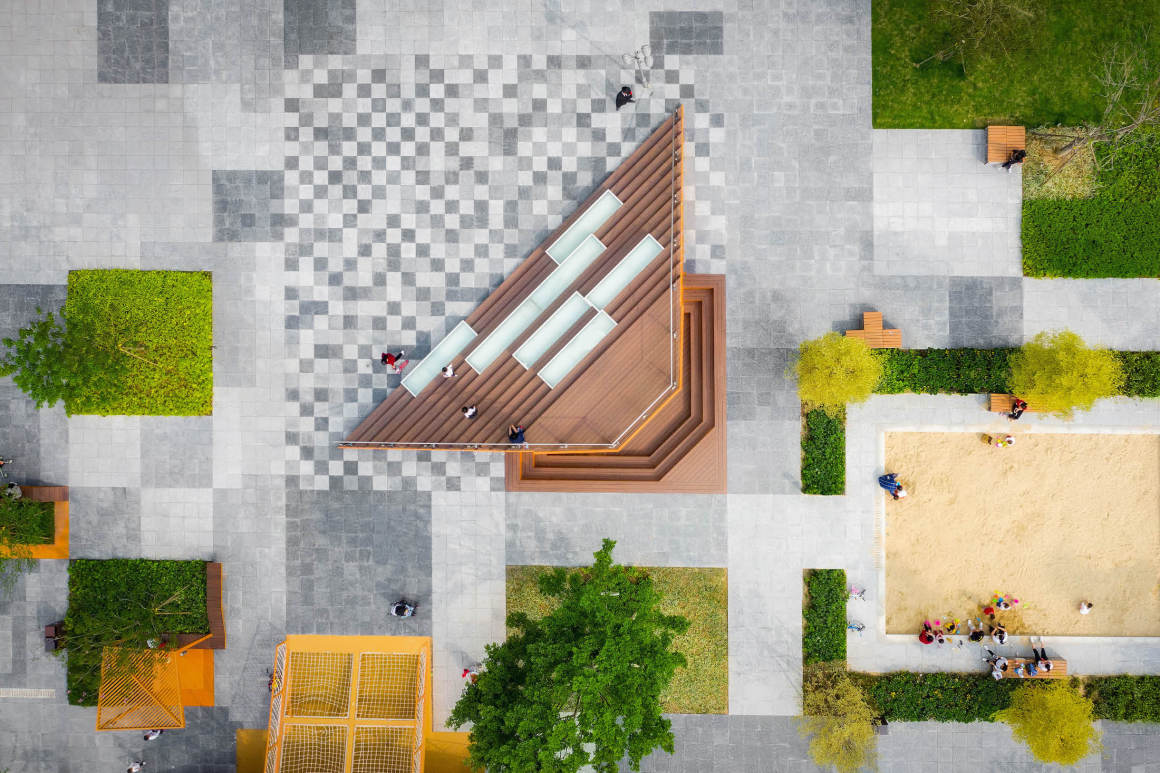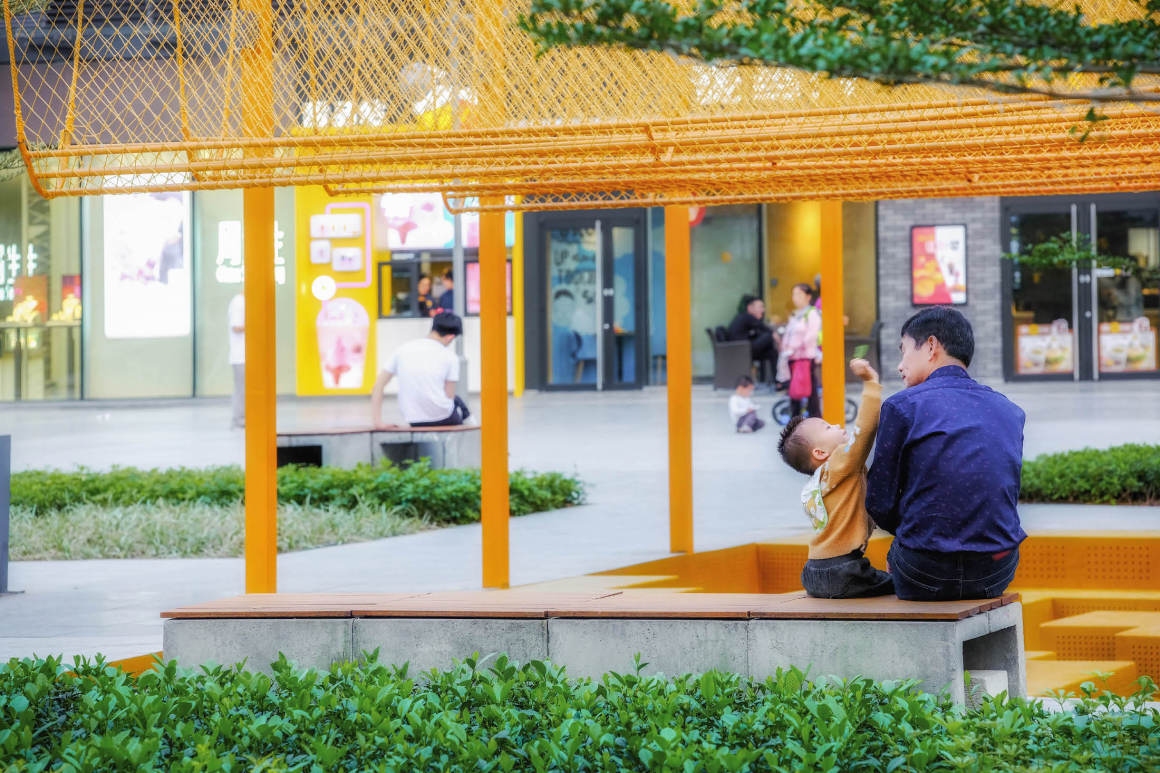Tetris 广场 / Lab D+H
[ad_1]
Lab D+H:廣州万科雲城二期是一個集公寓、企業孵化器、學校與商業於一身的先鋒社區綜合體,其客戶人群以青年和年輕家庭為主體。儘管因功能不同而設計各不相同,景觀設計師構建了一個完整而豐富的“像素社區”。

▼雲亭坐凳的多種用途 Various uses of cloud pavilion seating stools


▼暮色下的雲亭 The cloud pavilion at dusk

劇場 AMPHITHEATER

▼方塊密集的劇場舞台 The theater stage

▼大劇場與背後的小劇場 The big theater and the small theater behind

▼暮色下的劇場舞台 The theater stage at dusk


一片生長的樹林 A Living Grove
與典型的商業廣場項目相比,Tetris廣場的喬木量是巨大的。我們通過與遊憩設施的結合,在設計中“藏”了一片樹林,它並沒有遵循傳統商業少種樹以保持店鋪通透可視的原則,然而這一策略也並沒有為商業帶來負擔,相反,它為社區商業帶來了充足的人氣與夏季的陰涼,這對於炎熱濕潤的廣州尤為重要。喬木分佈從人行道至商業建築呈由密到疏的變化,幾條重要的通廊被留出以便人群更快地進入商業廣場。兩棵核心大喬木分別位於親子口袋和自由島的中心,它們在視覺上強化了通往商業入口的通廊。同時,親子口袋與自由島的一系列的遊戲空間圍繞著這兩棵“大樹”展開並不斷蔓延。雲幔,沙池與雲丘等空間周邊均種植有抵擋夏天烈日的喬木,為小朋友和家長提供了由密到疏的林下空間。這片樹林,將伴隨著社區的成長而生長,假以時日,這些陪伴孩子們長大的一棵棵樹,將枝繁葉茂,成為童年美好的回憶。
Compared to a traditional commercial plaza, the Tetris Square has a decent number of trees. Landscape architects “hide” this grove by integrating it into the play facility. This does not follow the traditional design principle of a commercial plaza, which is to plant as few trees as possible to optimize storefront views. The strategy is successful, as it mingles people and shade in the shopping mall area, which is especially important for this tropical and humid climate. From the sidewalks approaching the shopping mall, the trees are arranged in a dense-to-sparse gradient order, with openings that lead to the mall. Two fully developed, shady trees sit on each side of the main corridor, enhancing the visual beauty of the corridor. At the same time, the spaces of the Family Pocket and Free Island are designed and developed based around the presence of these two trees. Groves of trees around the Cloud Curtain, sand pool and the Cloud Mount provid e varying degrees of shade for kids and parents as they enjoy the facilities. The grove will continue to grow with the community, enhancing the children’s wonderful moments spent in the site into the future.
▼廣場種植設計 Planting design

▼中央通廊通過喬木強化 Central passage reinforced by trees

▼落泉與喬木互相交織 The falling spring interweaves with the trees

▼生長中的樹林 The growing forest

▼俄羅斯方塊形式的灌木種植 Shrub planting in the form of tetris

▼主喬統領活動空間 Trees dominate the activity space

一個經濟的策略 A Cost Saving Strategy
對我們來說,通過設計回應低成本的建造並不應該是被動應對或難以啟齒的事情,相反,它是這個項目設計語言形成的主要動力之一。以方塊網格作為設計形式,不僅使得物料安排與分配變得節省,而且可以使難以預料的施工建造變得相對可控,尤其在施工質量難以預測的中國。模塊化的混凝土家具被廣泛地應用在整個雲城二期中,我們設計了兩款基本模塊,可以衍生出20多種組合方式。自由選擇自己中意的組合方式,非常符合年輕人的使用習慣。除了戶外家具為預製混凝土外,我們也選擇了預製混凝土塊作為場地的鋪裝,這不僅出於節約造價的需求,也是為保護中國過度開採並使用自然石材而發出呼聲。在項目的施工過程中,我們的確遭遇了因廠家技術瓶頸而帶來的各種問題,如不同批次的PC調色不統一、四角不平整等問題。儘管如此,我們依然認為推動新型材料的使用與普及是很有必要的。我們依然相信只有致力於新型材料代替自然石材的研發,才能更好的維護日益惡化的自然環境。
In this project, a low construction budget was not seen as a constraint or an embarrassment; on the contrary, it was one of the main driving forces of the design principles. The grid system of squares not only makes material fabrication and arrangement much cheaper, but also make construction costs more predictable and controllable, especially in China where construction quality is often unpredictable. Assembled precast concrete outdoor furniture is used extensively in this project. Landscape architects designed only two basic precast concrete modules, which could be mixed and matched, and assembled into more than twenty different combinations. Users can select the most comfortable furniture combination to meet their needs, which appeals strongly to a younger user and their inclinations. Besides precast concrete furniture, landscape architects also selected precast concrete pavers for paving the site. This decision was driven by economic reasons, as the p recast units are about one-third of the stone paver’s unit price in the current market, as well as for the environmental considerations, where natural stone is over-exploited in China.
▼廣場模塊設計 The modules diagram

▼俄羅斯方塊不斷演繹成場地活動空間 Tetris into a variety of activity space

▼模塊家具 The module furniture

© 唐曦
項目名稱:Tetris廣場
地點: 廣州,中國
客戶: 廣州万科
設計時間:2017.6-2018.5
建成時間:2019.01
設計公司:Lab D+H
設計團隊:鍾惠城、宋妃敏、藍皓、 YoungJoon Choi、袁紹鐘、葉婉璐、鄧柳軍、肖丙如、沈永楷
業主團隊:陳浩
面積: 0.6公頃
Project Name: Tetris Square
Project Location: Guangzhou, China
Client: Guangzhou Vanke
Design Dates:2017.6-2018.5
Completion Date:2019.01
Landscape design: Lab D+H
Design Team: Huicheng Zhong, Feimin Song, Hao Lan, YoungJoon Choi, Shaozhong Yuan, Wanlu Ye, Liujun Deng, Bingru Xiao, Yongkai Shen
Client Team:Hao Chen
Site Area: 0.6 ha
項目中的植物、材料運用 Application of plants and materials in this project
更多 Read more about: Lab D+H
[ad_2]
















