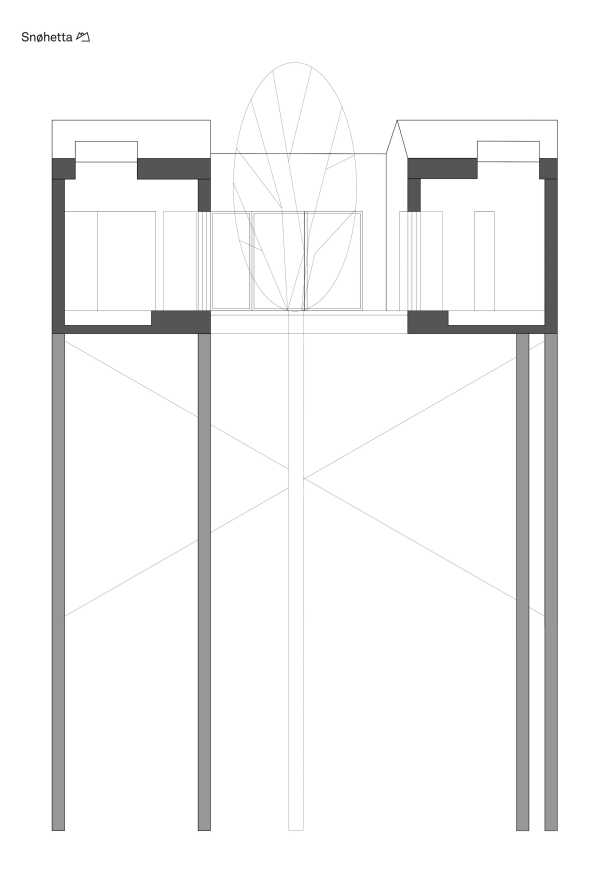瑞典树屋旅馆 The 7th Room / Snøhetta
[ad_1]
Snøhetta:2017年1月18日,星期三——在瑞典北部高大的松林中,三色樹乾一直延伸到高聳的樹冠,就這樣,又一家著名樹屋旅館誕生了。由Snøhetta設計的第7房間,盤旋在離地面十米處的樹梢,為住客提供了一個眺望Lule河的驚喜樹梢之旅。根據周圍的自然環境,設計以大窗戶、懸在森林地面上的網狀露台和貫穿小屋的一棵樹為特色,模糊了室內和室外的界限,小屋也因此成為了森林的一部分。
Snøhetta:Wednesday, January 18, 2017 — In the tall pine forest of Northern Sweden, where the tricolored tree trunks stretch up to the soaring crowns, a new addition to the renowned Treehotel has opened. Hovering ten meters above the ground within the tree canopy, the Snøhetta-designed 7th room provides its guests with a breathtaking view of the Lapland treetops and the Lule River. With focus on the surrounding nature, the design features large windows, a netted terrace suspended above the forest floor, and a tree stretching up through the cabin. The boundaries between indoors and outdoors are blurred, making the cabin part of the forest.

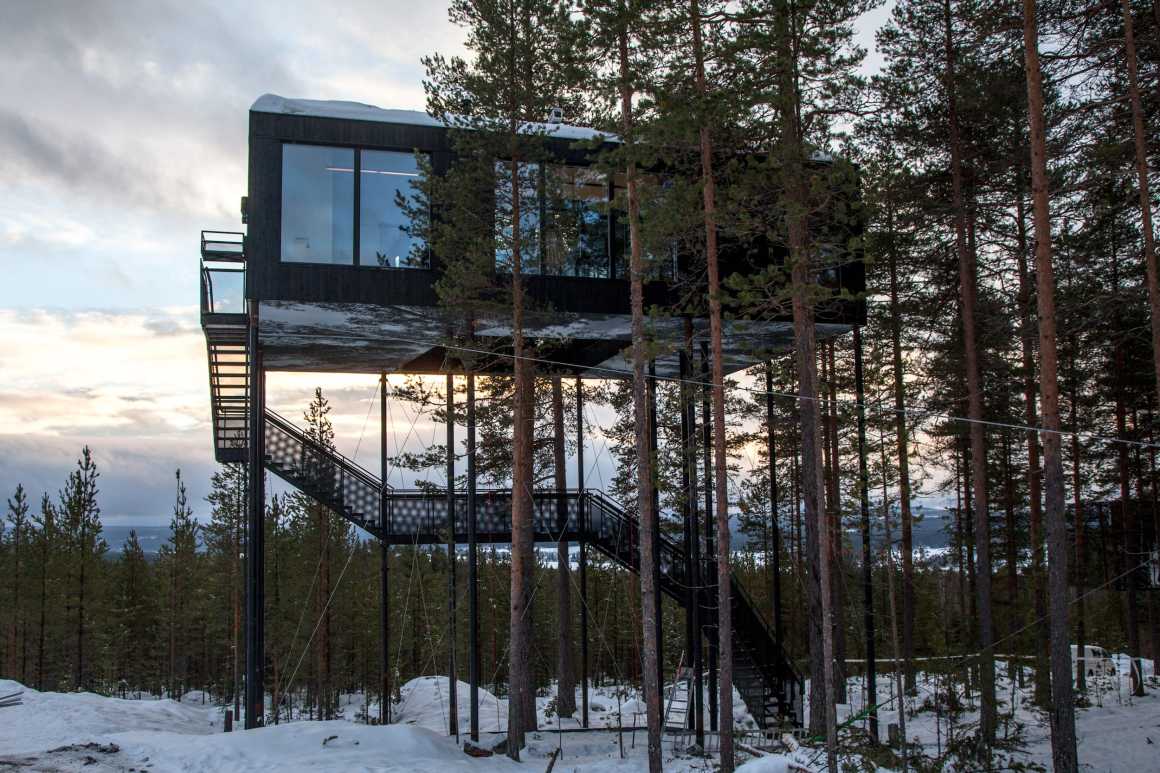
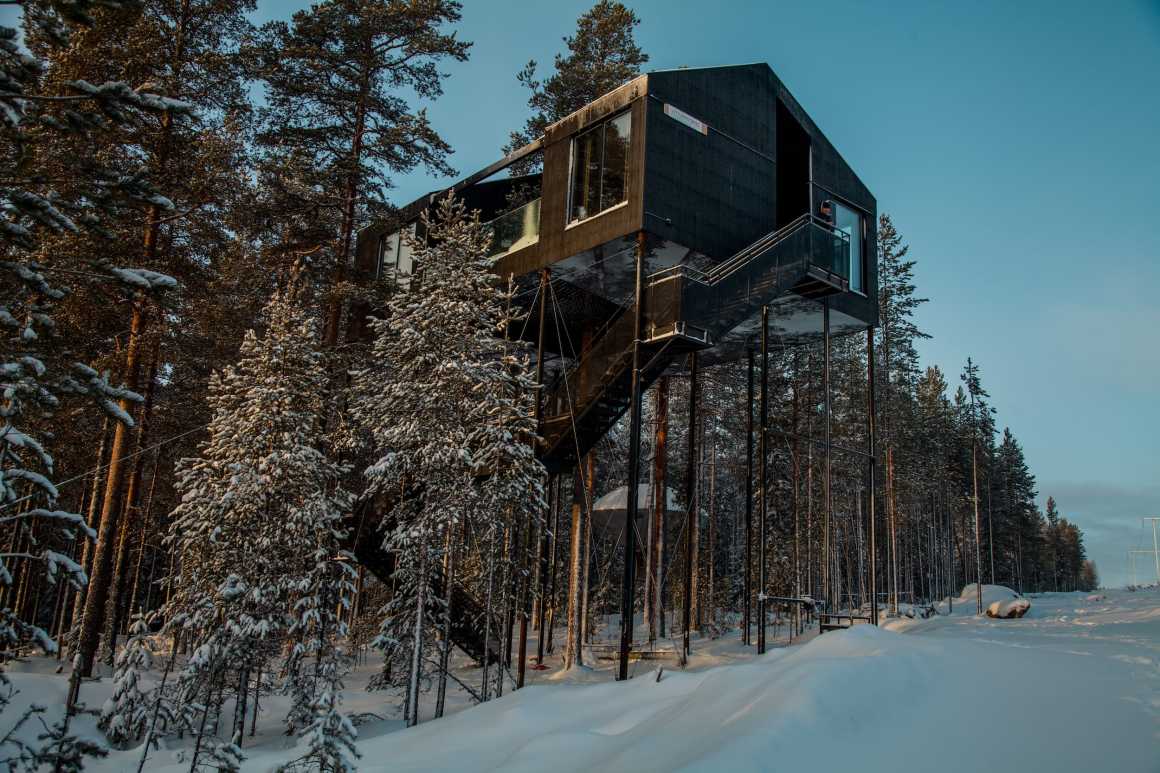
第7房間的體驗始於從森林接近小屋的時候。在接近樹的底部的地方,出現了第六面,整個小屋的景色逐漸消失,這個面正是小屋的底部,12 x 8米的表面覆蓋著一大片黑白色的樹木,這些樹木一直延伸向天空。樓梯將客人帶離地面進入艙內,還有一個小電梯用於運送行李。
The 7th room experience begins when approaching the cabin from the forest. Nearing the base of the tree, the view of the complete cabin gradually recedes as a sixth façade appears. This façade is the bottom of the cabin, where a 12 x 8-meter surface is covered with a large black and white print of trees reaching up into the sky. A staircase brings guests from the ground and up into the cabin, along with a small lift for transporting luggage.
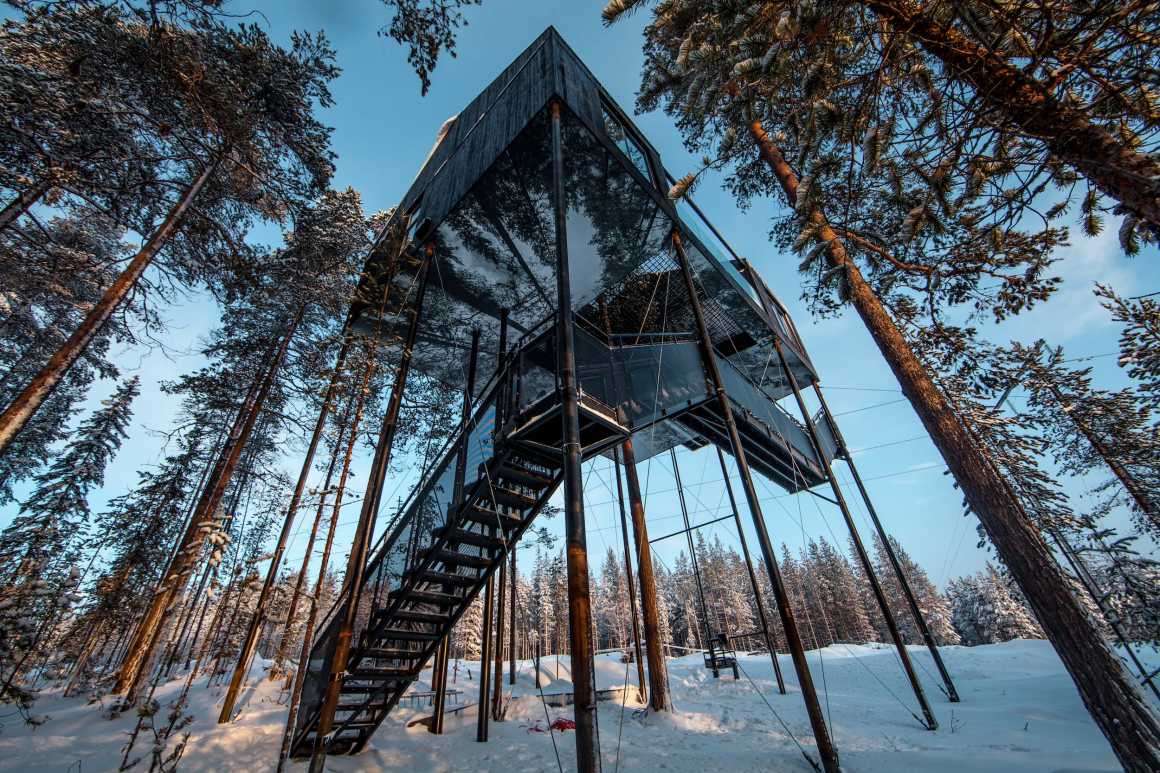

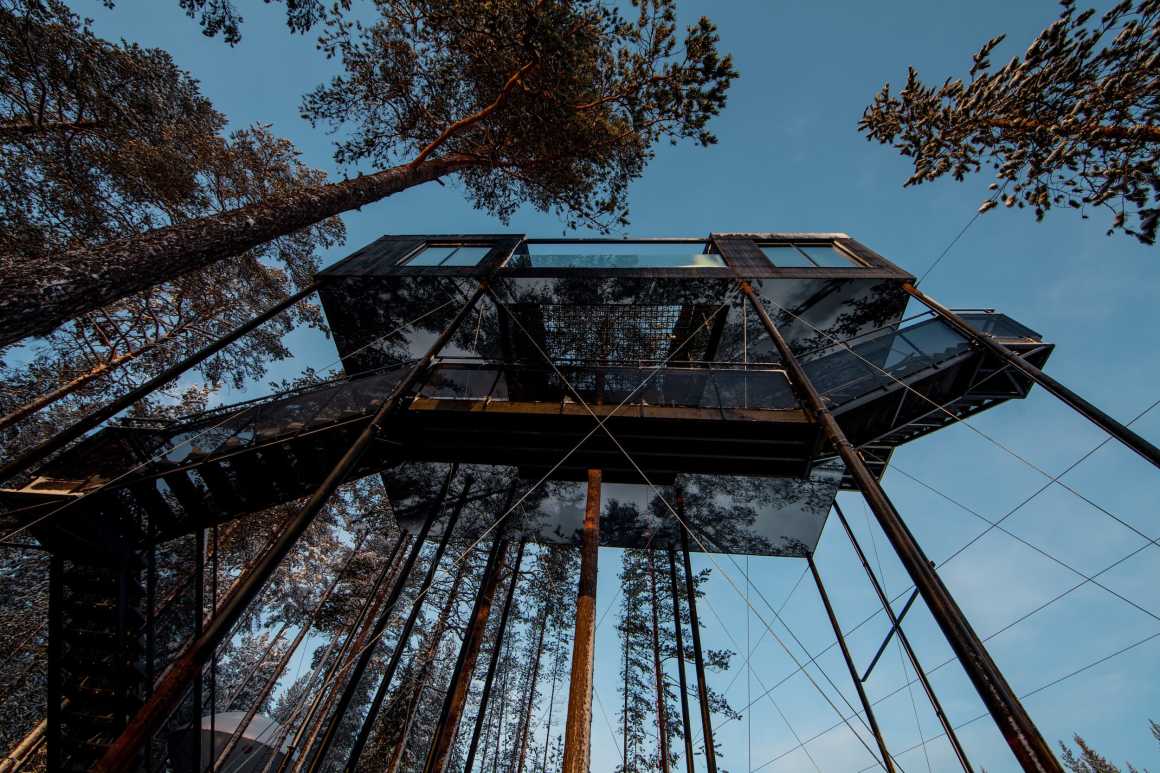
小屋共由十二根柱子支撐著,減少了樹木所承受的負荷及其對周圍森林的影響,這給人一種登高和失重的感覺,並保證了其穩定性。作為一個傳統的北歐小屋,木立面覆蓋著松木板,其表面被灼燒過,形成了一個黑暗且免維護的立面。室內地板由灰木製成,內牆則採用了樺木膠合板。與淺色木製家具相得益彰的是,內部與深色的外部形成了一種金色北歐對比。
Twelve columns carry the cabin, reducing the load borne by the trees and its impact on the surrounding forest. This gives a feeling of height and weightlessness, as well as stability. Built as a traditional Nordic cabin, the wooden façade is clad with pine boards . The surface is burnt to create a dark and maintenance free façade. The indoor flooring is made from ash wood, while birch plywood is used for the interior walls. With complementing light, wooden furniture, the interior makes up a blonde Nordic contrast to the dark exterior.
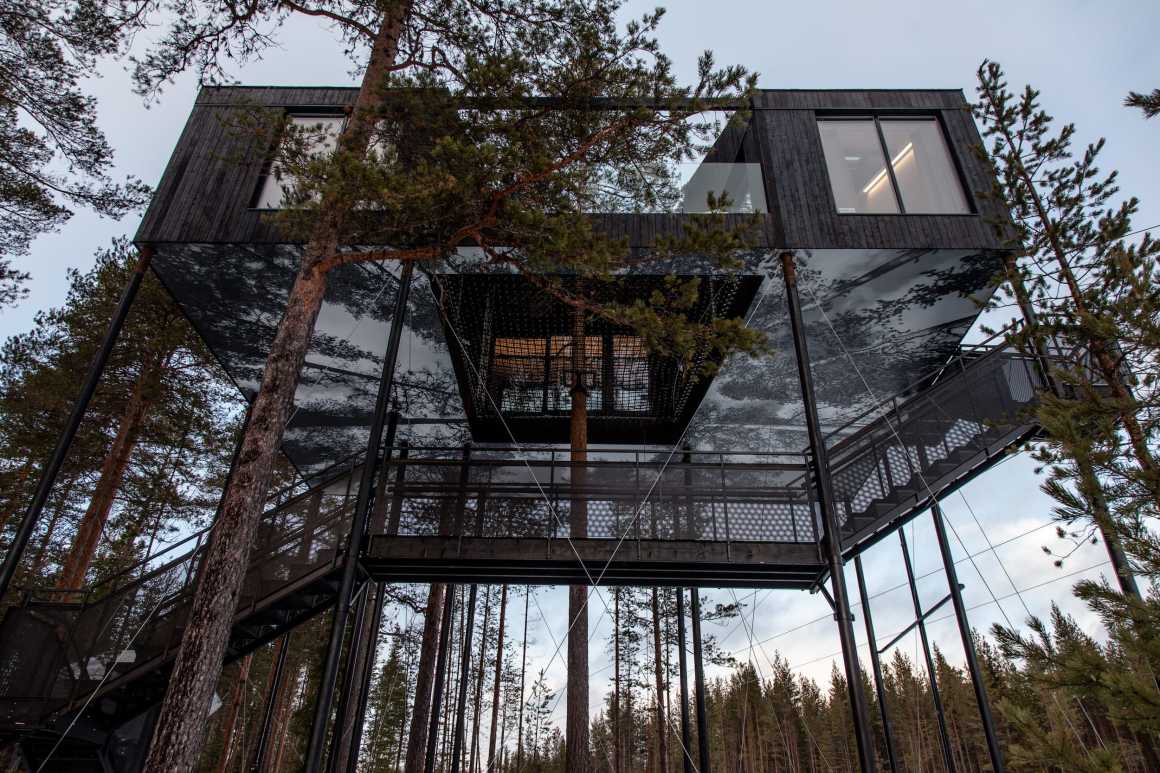

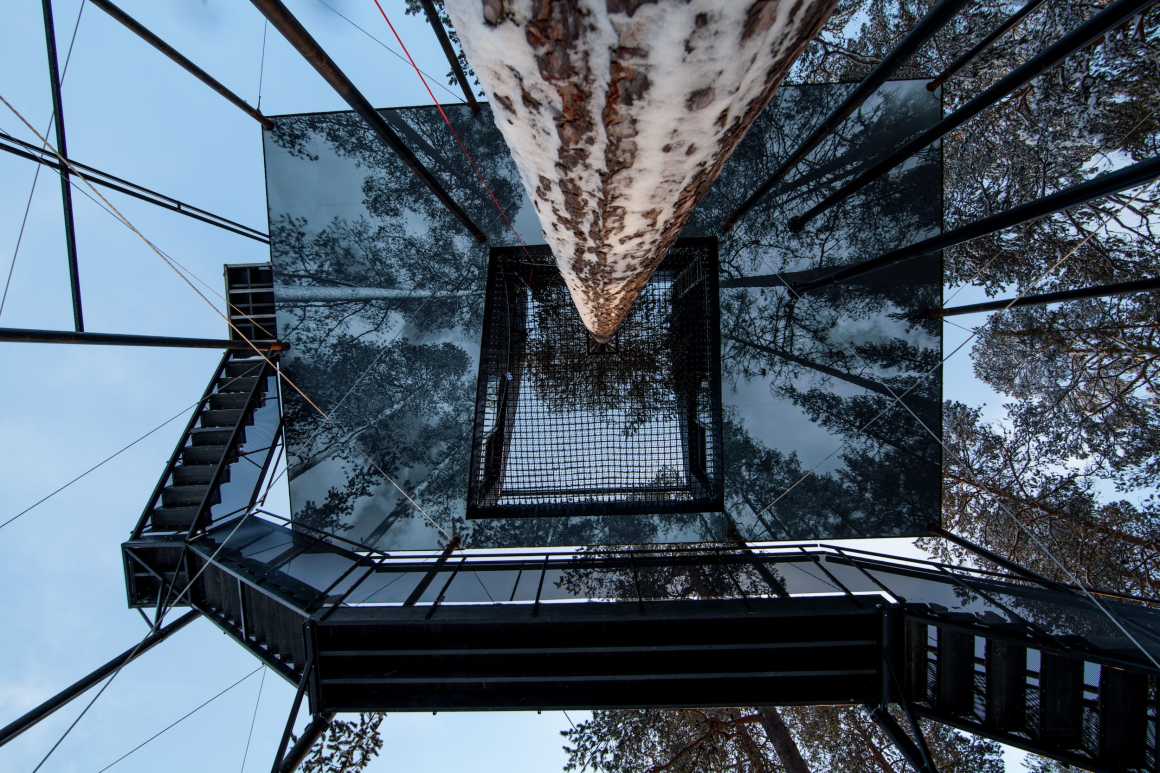
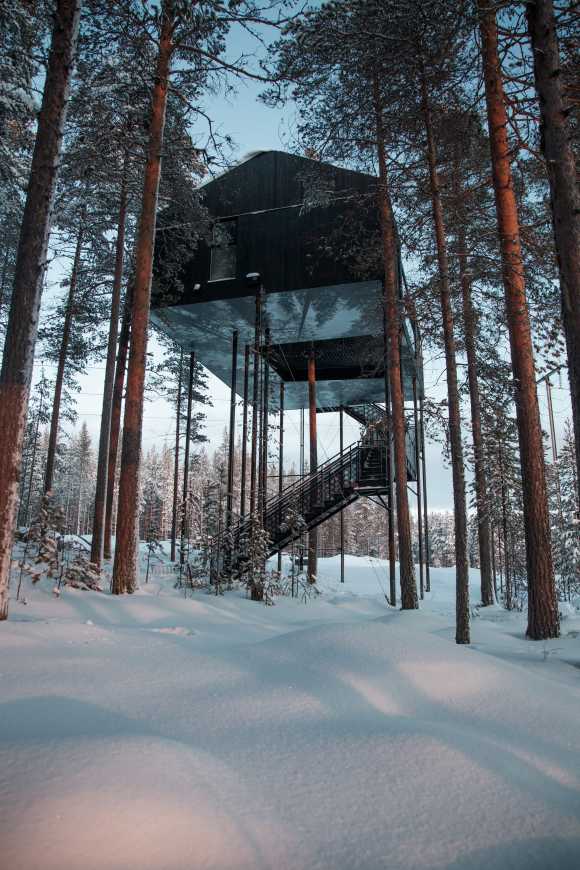
這個55平方米的空間最終的目的是用來居住的,它共有兩間臥室、一個社交休息區、浴室以及一個通風的露台。小屋最多可容納五位客人。不同的樓層高度創造了一種高效而有趣的室內設計。整個空間佈置在兩層,高度相差僅30厘米。休息區位於低層,而臥室位於上層,床全部嵌於地板上。
The 55-square meter space is designed to create a place for living. With two bedrooms, a social lounge area, bathroom, and the airy terrace, the cabin accommodates up to five guests. The varying floor heights creates an efficient and playful interior design . The space is laid out on two levels with only 30 cm difference in height. The lounge area is located on the lower floor, while the bedrooms are on the upper level with the beds embedded in the floor.
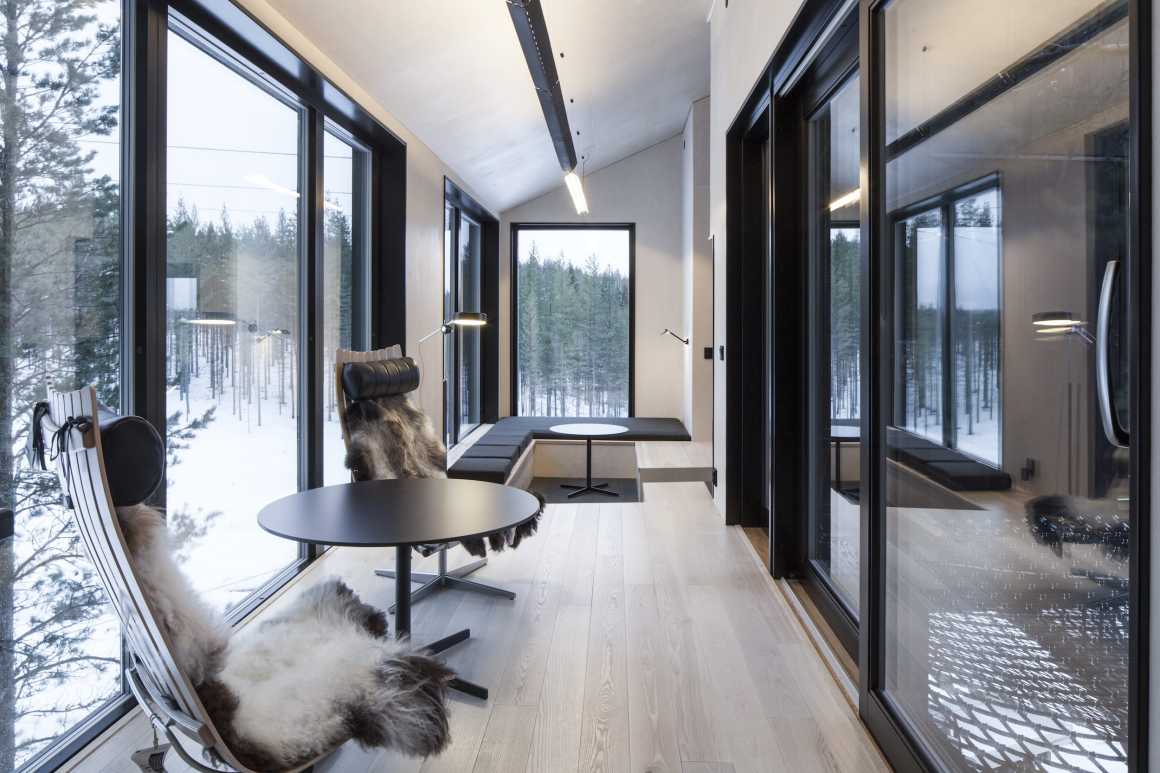
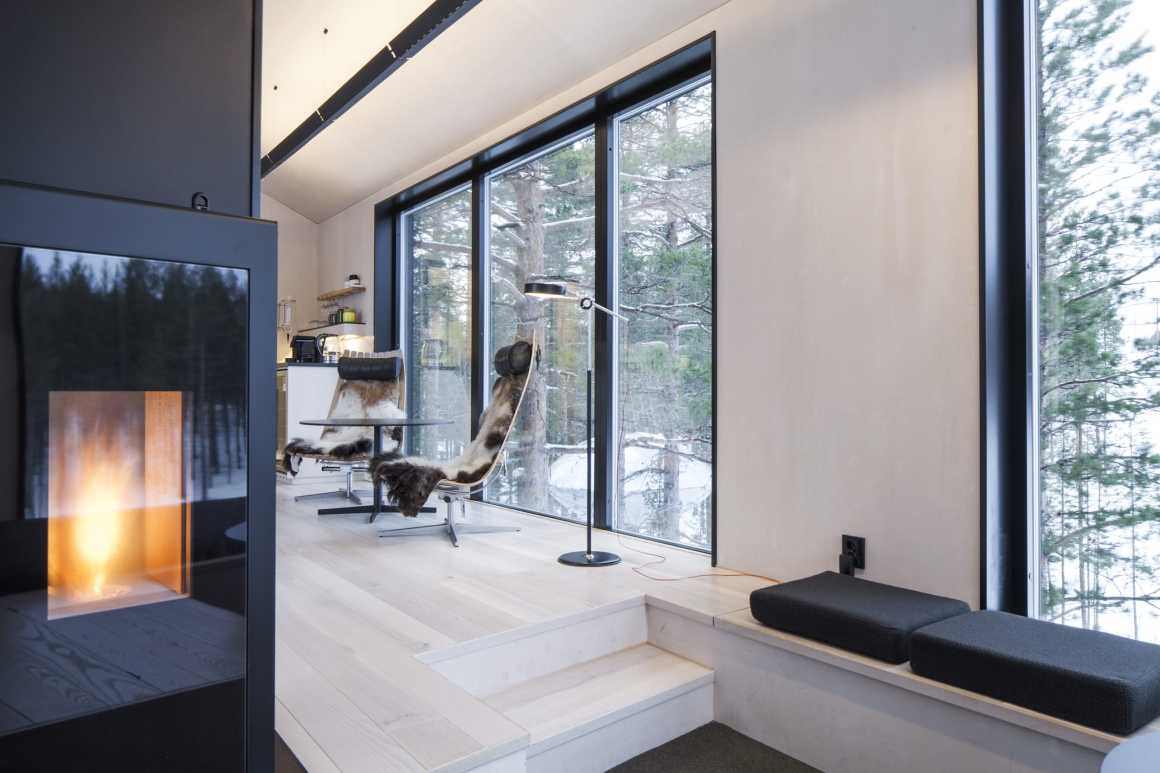
第七間房的設計旨在將人與自然更緊密地聯繫在一起,將小屋的社交空間延伸到室外,進一步融合室內外的區別。進入客艙即進入休息區。這是一個社交空間,它配備了一個中央的球團爐和一些簡單有特色的家具,如挪威家具設計師Hans Brattrud設計的Scandia椅子。朝北的落地窗則提供了一個在晴朗的一天觀賞北極光的最佳機會,因此這個社交空間被命名為“北極光休息室”。一扇大玻璃門從休息區通向外面的網狀露台。雙層網橫跨在兩個臥室之間,中間還有一棵松樹,它擴展了休息室的社交空間,網格更是一個接近自然的好機會。對於勇敢的人來說,一個睡袋就是你在星空下享受夜晚所需要的一切。睡在裡面的客人也可以仰望夜空,兩間臥室都有寬敞的、可打開的天窗。臥室位於小屋的兩側,正對著中央的樹和網格。人們也可以通過網格上的大型滑動玻璃門進入臥室。
The design of the 7th room aims to bring people and nature closer together, extending the cabin's social spaces to the outside and further blending the distinction between indoor and outdoor. Entering the cabin, one arrives into the lounge area. This is thought of as a social space, and it is furnished with a central pellet stove and simple, yet characteristic furniture such as Scandia Chair by Norwegian furniture designer Hans Brattrud. A north-facing floor-to-ceiling window gives you the best chance to see the Aurora Borealis on a clear day, giving this social space the name the Northern Light lounge. A large glass door leads from the lounge area out on the netted terrace. The double-layered net spans between the two bedrooms with a pine tree peeking through in the middle. Extending the social space of the lounge, the net becomes a great opportunity for coming even closer to nature. For the brave ones, a sleeping bag is all you need to enjoy the night under the starry night sky. G uests sleeping inside can also look up at the night sky, with expansive, openable skylights in both bedrooms. The bedrooms are located on opposite sides of the cabin, facing the central tree and net, with large sliding glass doors to enter out on the net .
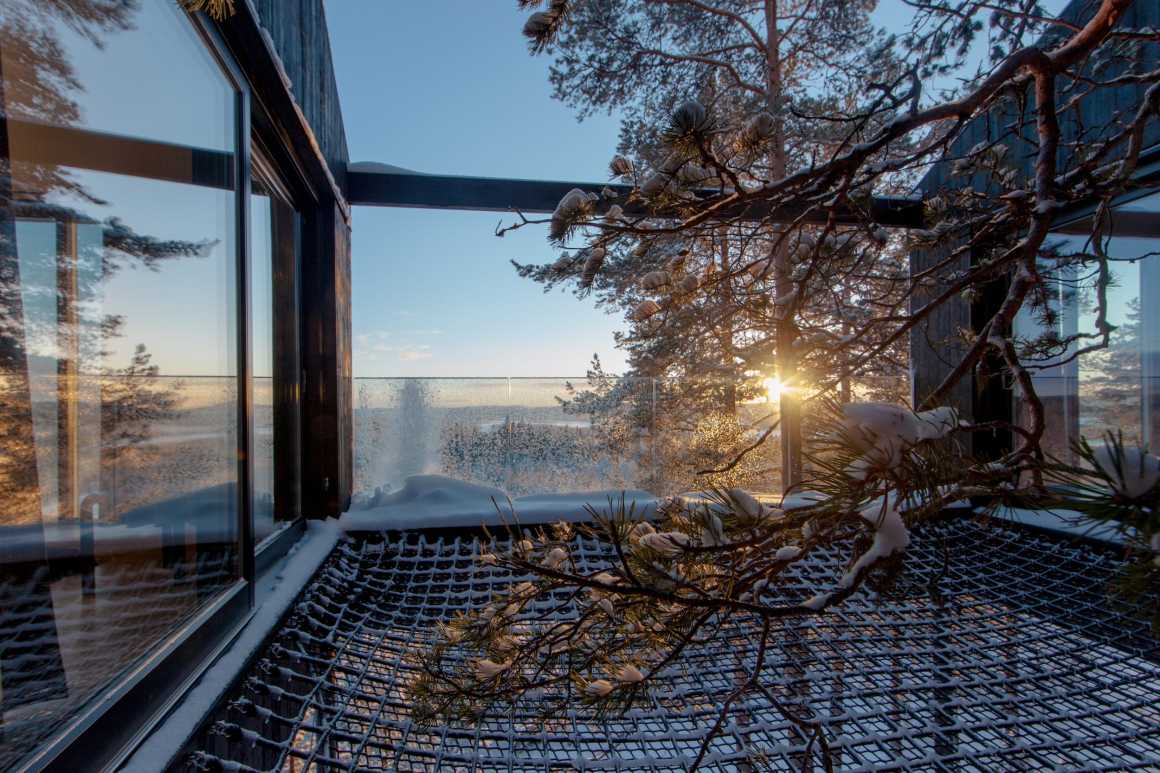
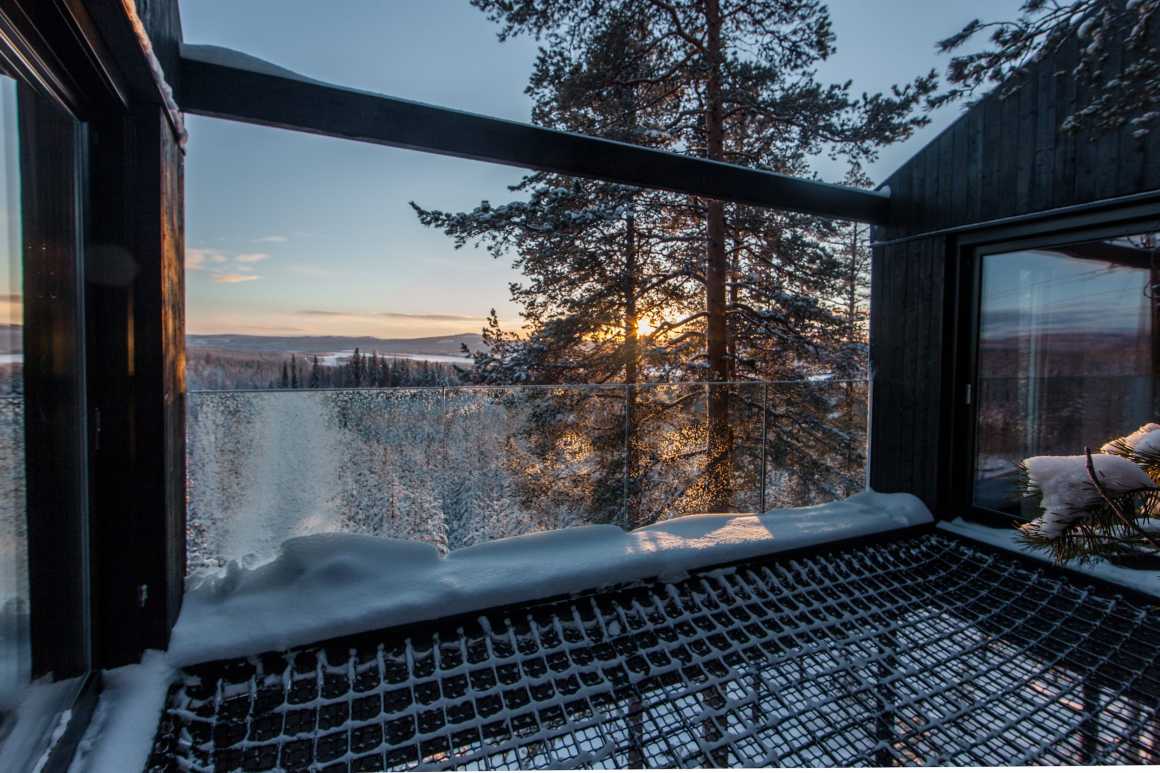


所有房間都有寬大的窗戶,自然光是小屋的主要光源。 Snøhetta與歷史悠久的照明公司Atelje Lyktan合作,為第7房間設計了兩種不同的定制燈具;分別安裝在臥室牆壁上的床頭和休息室區域的吊燈。這些燈具由樺木貼面製成,在內部以溫暖的色調反射光線,而外部表面處理為黑色,體現了小屋的對比特徵。鋼琴鉸鏈可以調節從燈中釋放的光量,因此,這些燈具為北方一年中日光的巨大變化創造了一個靈活的解決方案。
With large, generous windows in all rooms, natural light is the primary source of light in the cabin. Snøhetta has collaborated with long-established lighting company Ateljé Lyktan, designing two different custom lamps for the 7th room; a bed lamp mounted to the bedroom walls and a suspended light for the lounge area. The lamps are made from birch veneer, reflecting the light in a warm tone on the inside, while the outside is surface treated black, picking up on the contrasting characteristics of the cabin. Piano hinges make it easy to adjust the amount of light being released from the lamps. The lamps thus create a flexible solution for the large variations in daylight throughout the year in the north.



第七房間的木質特點及其獨特的樹梢位置,是對北歐小屋和松樹森林的另一種情懷歌頌。
With its wooden characteristics and unique location in the treetops, the 7th room is a celebration of the Nordic cabin and the pine tree forest.
▼設計圖紙 Drawings



時間線:2016 – 2017
狀態:已建成
地點:瑞典哈拉斯
類型:酒店、小屋
面積:55平方米
客戶:Treehotel
合作者:Atelje Lyktan
Timeline: 2016 – 2017
Status: Built
Location: Harads, Sweden
Typology: Hotel, cabin
Size: 55 m2
Client: Treehotel
Collaborator: Ateljé Lyktan
更多 Read more about: Snøhetta
[ad_2]


