曲线型阶地建筑,墨西哥卡波圣卢卡斯酒店 / Sordo Madaleno Arquitectos
[ad_1]
Sordo Madaleno Arquitectos:下加利福尼亞半島獨特的自然環境及其赭色的半沙漠景觀,與深藍色的科爾特斯海形成鮮明的對比,為該國新建地標性酒店提供了理想的環境背景。
Sordo Madaleno Arquitectos:The extraordinary natural surroundings of the peninsula of Baja California with its semi-desert landscape in shades of ocher, contrasting with the deep blue of the Sea of Cortes, provides an ideal selected context for the construction of a new landmark hotel for the country.

景觀、建築與藝術融合一體化的Solaz Los Cbaos沿著有獨特的地形地貌的海岸而建,共佔地9.8公頃。該建築的理念指導思想是,通過使用有機形式,即動態的波浪來與周圍環境適當地融合,創造一系列與其位置相適應的有吸引力的建築。材料的選擇、種植和施工方法也強化了這種一體化的概念,並通過細緻的研究,確保他們能夠順利融入這塊美麗的場地。
Celebrating the integration between landscape, architecture and art, Solaz Los Cbaos covers a total area of 9.8 hectares along a section of the coast that includes unique topographical formations. The architectural concept was guided by this need for the proper integration of the construction into its surroundings , achieved through the use of organic forms that refer to the movement of the waves, producing an attractive series of volumes that are adapted to the location. The selection of materials, planting and construction methods reinforce this concept of integration, and were meticulously studied to ensure they would suit this beautiful site.

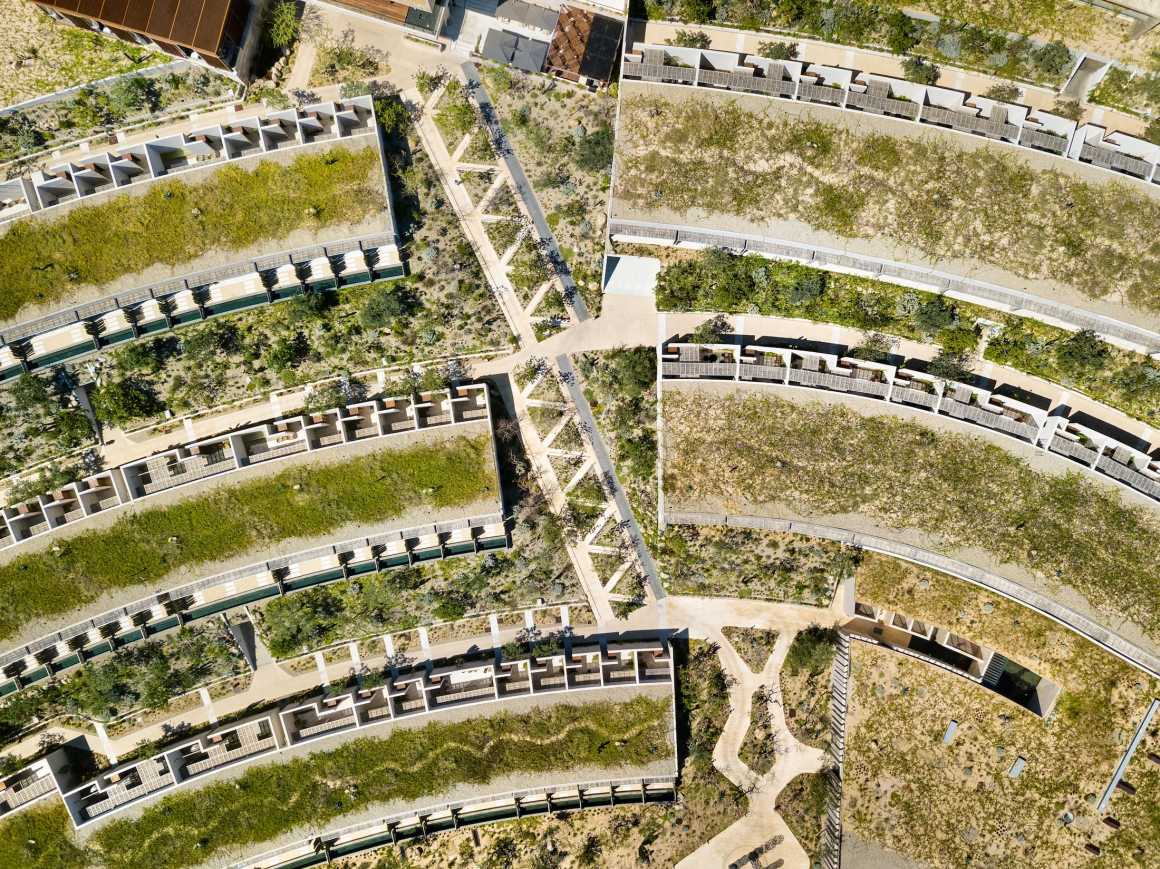
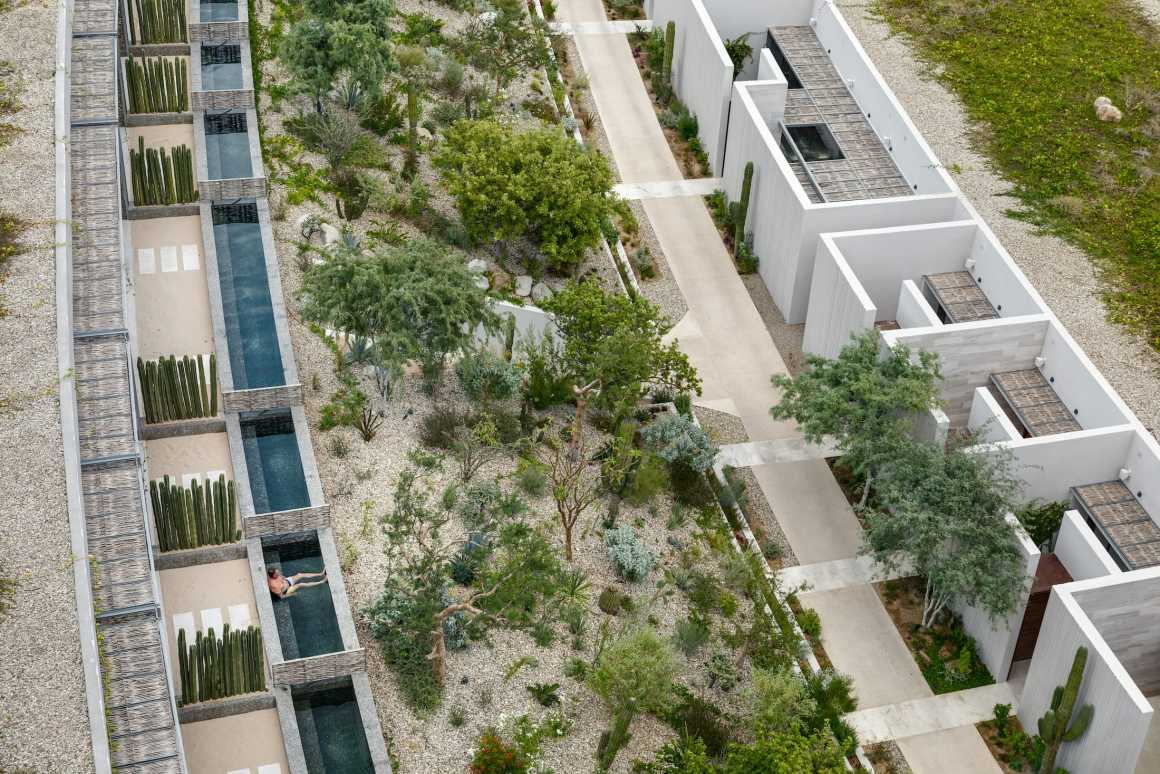
該項目的開發旨在為來自墨西哥和國外遊客提供一系列的住宿和接待服務。它含有許多旅遊服務設施,包括酒店、公寓、餐廳、水療中心、便利設施、當地博物館及露天廣場等。
The services provided by the development are designed to offer a range of accommodation and hospitality options to visitors from both Mexico and abroad. It comprises hotel, apartments, restaurants, spa, amenities, site museum, open plazas and more.
▼露天廣場 Exterior View – Plaza Solaz

▼Mako餐廳大堂 Mako Restaurant lobby
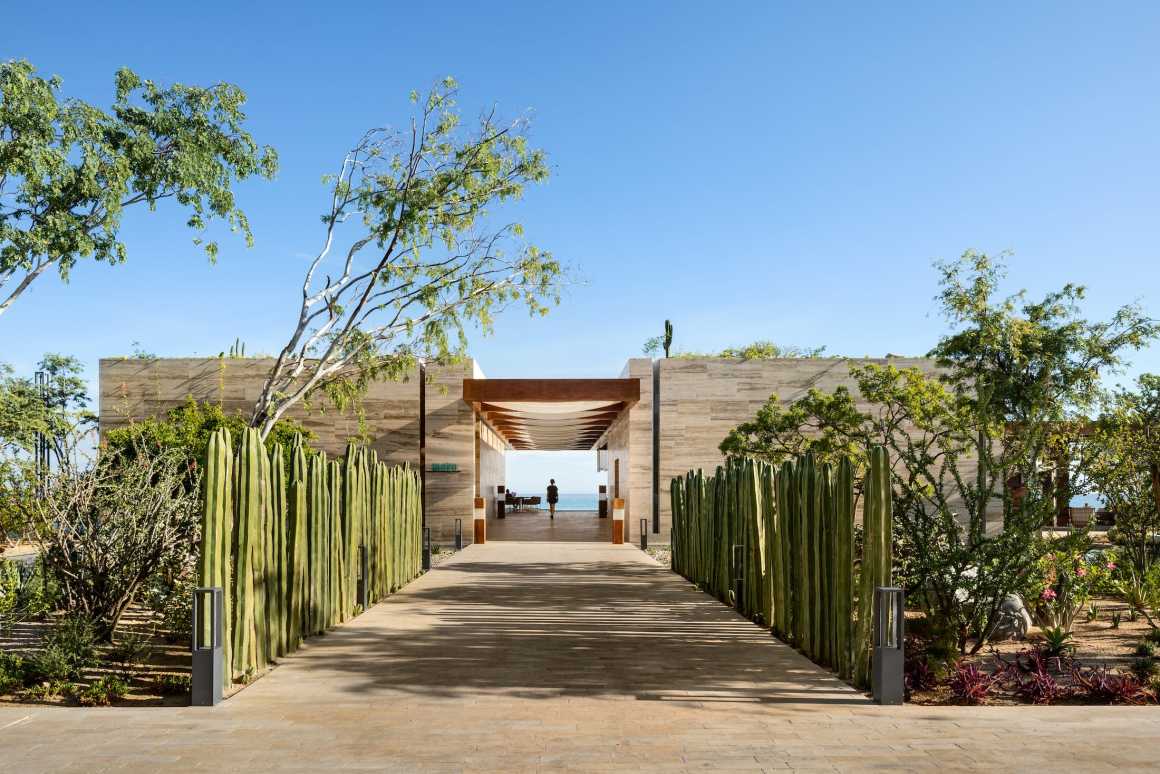
▼Mako餐廳 Mako Restaurant
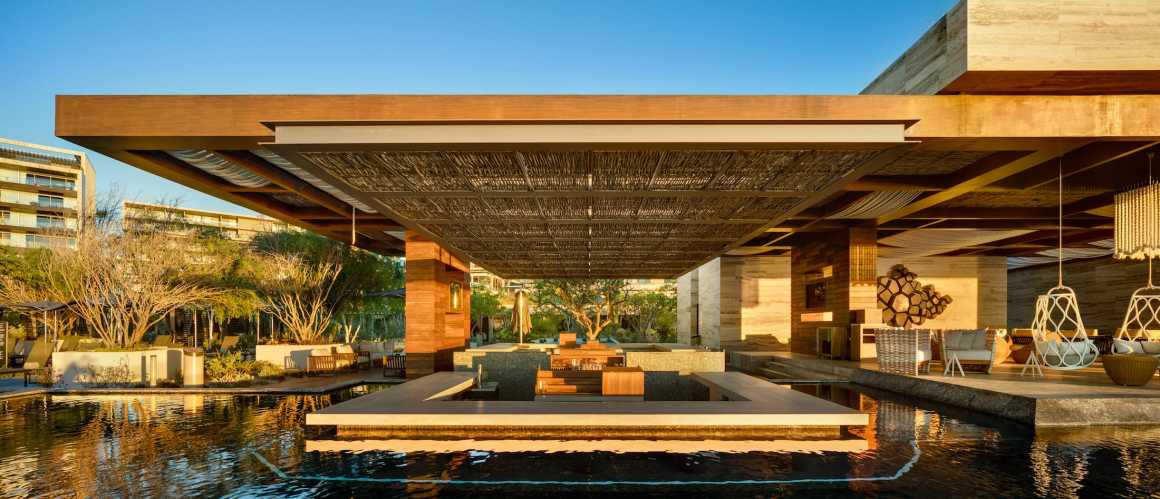

▼Erizo餐廳 Erizo Restaurant

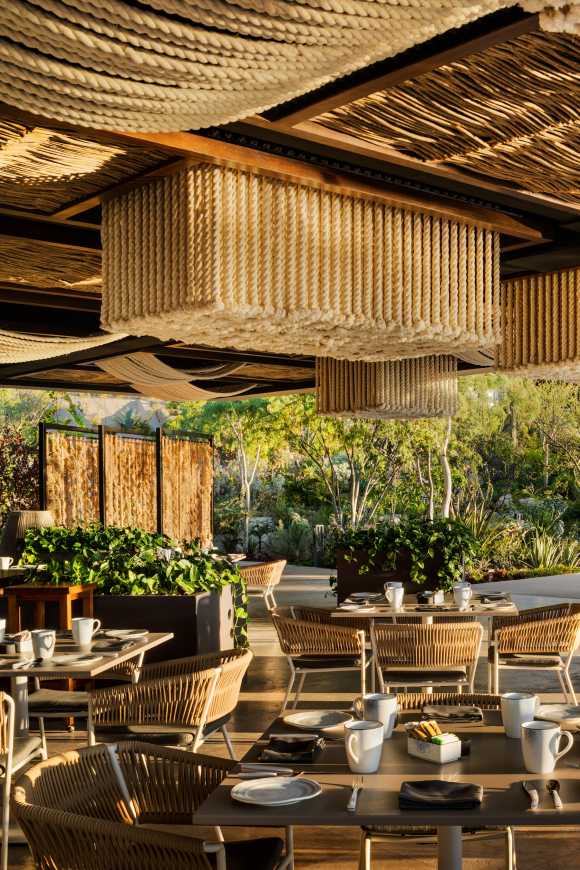
▼Al Pairo餐廳 Al Pairo Restaurant

▼水療中心 Spa
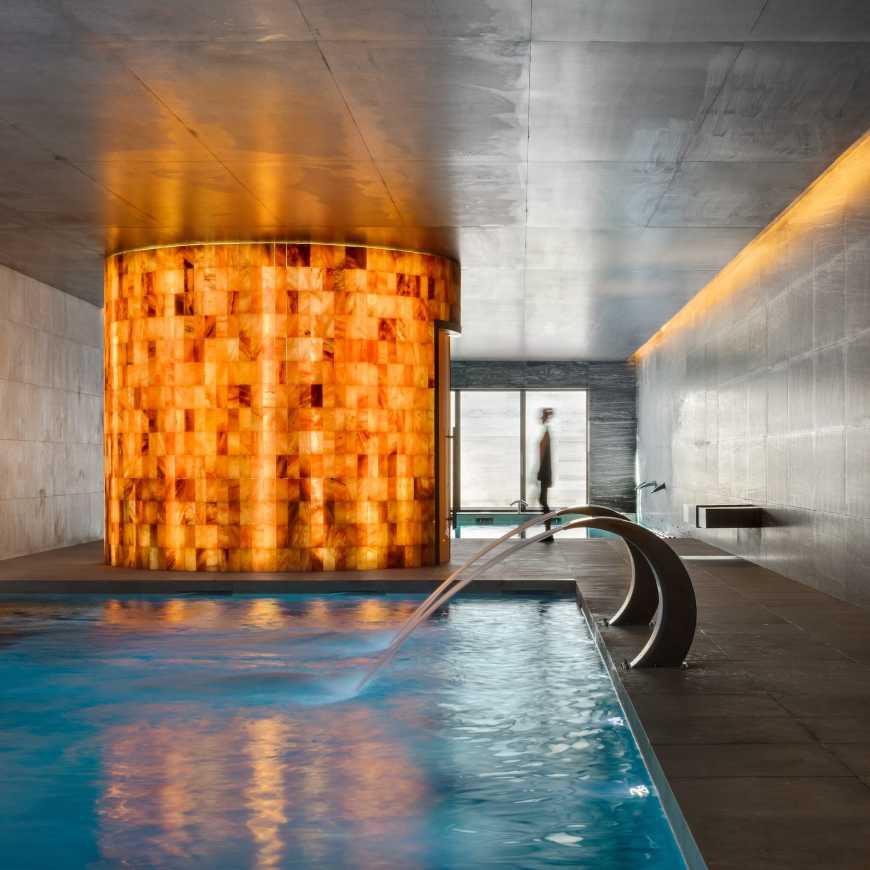
▼基地博物館 Site Museum
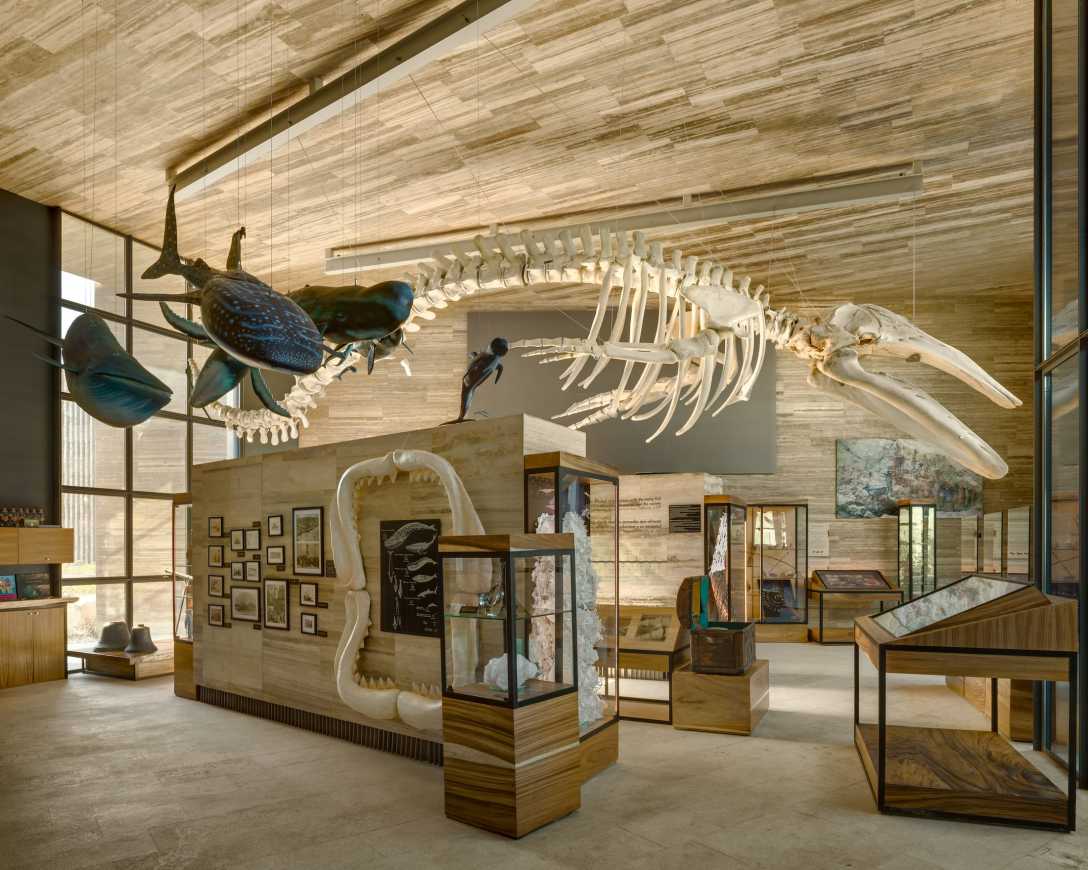
鑑於該地地形自然陡峭,由海平面向北逐漸升高,我們決定根據地形設計三個東西向的大型彎曲的階地露台,並將酒店房間佈置在西端。這些階地露台之間通過狹窄的通道進行連通,這些通道也起到分隔作用,通過在這裡進行密集的種植將不同的功能區域分隔開來,創造更強的私密性。
As a result of the natural steep topography of the site, which climbs from sea level towards the north, it was decided to form three large curved terraces running east-west, and to place the hotel rooms at the western endt. The circulation between these terraces is via narrow cuttings that also operate as dividing passageways with dense planting to separate the different functions, generating greater privacy.

▼階地露台連通通道 Circulations

▼通道細節 Circulation detail

考慮到坡度問題,每個露台都以階梯式上升,朝南的立面的所有空間都能欣賞到壯觀的海景。海灘附近的最低層設置了游泳池、海灘俱樂部、日光浴躺椅等便利設施。
Given the slope, each terrace rises above the other in stepped fashion, with south-facing façades meaning that all the spaces enjoy spectacular views of the sea. The amenities including swimming pools, beach club, sun loungers are located on the lowest level, by the beach.
▼泳池 Pool

入口位於主體建築內。這種結構表現出強烈的形式可塑性和有機的動感,就像三個堆疊在一起的塊體。每個塊體裡面有兩層酒店房間,總共六層。該建築的體量設計結合與周圍環境融為一體的概念的同時,其動態的設計可以形成更好的景觀視野,為建築的發展提供了獨特的構造特徵。
The access level is located within the principal building. This construction, which displays a great plasticity of form and organic movement, resembles three blocks stacked on top of each other. Each block contains two floors to give a total of six and contains hotel rooms inside . The volumetry of this building combines the same concept of integration into the surroundings while its movement permits the generation of better views, affording the development with a unique tectonic character.
▼車行入口 Car Entrance

酒店經營的公寓是三個方形的建築,沿著場地南側分佈。酒店套房和客房的不同類型的設計靈感源於與沙灘和諧融合的地形。為了實現這一設計,庭院大堂既作為了入口通道,也成為了連接外部起伏地形和內部受歡迎的幾何形狀之間的橋樑。
The apartments operated by the hotel are three volumes of square proportions distributed along the length of the south side of the site. The different typologies of this hotel's suites and rooms emerges from the topography that merges harmoniously with the sandy beach. To reach them, a courtyard-lobby serves as both entryway and bridge between the topographic undulations of the exterior and the welcoming geometry of the interior.
▼酒店大堂 Hotel’s Lobby



房間內部使用熱帶木材、嶄新的紡織品、墨西哥傳統色彩的以及石頭上的線條營造出溫暖的氛圍,每個房間裡都有其獨特的當代美感。
A warm atmosphere created using tropical wood, textiles with fresh, Mexican colors, and lines marked out in stone generate a distinctive contemporary aesthetic in every room.
▼酒店房間入口 Hotel Room entrance

▼總統套房 Presidential Suite

▼酒店房間陽台 Hotel Room Terrace

▼酒店公寓 Hotel Apartment

▼公寓陽台 Apartment terrace

Solaz los Cabos的概念支柱之一是對許多空間進行藝術化設計,墨西哥藝術家Cesar López Negrete在這裡創作並展出了400多件紀念古代下加利福尼亞生活和文化的藝術品。他的藝術視野在微觀層面(酒店客房)和宏觀層面(開放廣場和公共空間)補充了建築的每一個細節,包括空間的分配和與場地的融合上。
One of the conceptual pillars of Solaz los Cabos is the artistic intervention in many of the spaces. Here, Mexican artist Cesar López Negrete creates and exhibits over 400 works of art that commemorate the life and culture of Baja California in ancient times. His artistic vision complements each detail of the construction, at both the micro level (hotel rooms) and the macro level (open plazas and common spaces), in the appropriation of the space and the integration with the site.
▼藝術品所在位置 Art location


Solaz los Cabos的存在值得注意,這要歸功於該建築被整合成一個綜合景觀項目來設計,該項目是與Gabayet 101 Paisaje合作建設的。植物的顏色搭配根據景觀和每個空間的意圖,進一步增添了本地物種,這樣,建築和景觀與外部走道、通道、戶外設施、大堂、餐廳以及向下延伸至大海的綠色屋頂等都更加協調統一。所有的這些景觀區域無不都在試著模仿當地的植被及其獨特的自然環境並融入其中。
The presence of Solaz in Los Cabos is notable thanks to the way the architecture is woven into an integrated landscape project, created in partnership with Gabayet 101 Paisaje. The palette of plants was complemented with further native species according to the landscape design and the intention of each space. In this way, the architecture and landscaping harmonize with the external walkways, passages, outdoor amenities, lobbies, restaurants, green roofs on the volumes that descend to the sea, and so on. These landscaped areas seek to imitate the local vegetation and its unique natural setting.



這家酒店憑藉其當代墨西哥式的設計、與景觀的適當融合,以及其作為一個完整的藝術項目,有望成為國際酒店業的下一個典範。
With its contemporary Mexican design, its proper integration into the landscape, and the sum of an integral art project, this hotel is expected to be the next icon in the international hospitality industry.

▼設計過程 Design Process

▼酒店總平面 General Layout

▼屋頂平面圖 Roof Plan

▼景觀剖面和縱剖面 Landscape Section(first one) & Longitudinal Section
▼酒店各類房間平面圖 King Bedroom(1) & Jr Suite(2) & Apartment Typical Floor plan(3) & Presidential Suite(4)
項目建築設計:Sordo Madaleno Arquitectos
董事長:Javier Sordo Madaleno Bringas
建築負責人:Javier Sordo Madaleno de Haro
項目負責人:Alejandro Coeto, Boris Pena
項目類型:酒店
建築面積:15萬平方米
屋頂面積:35,000平方米
完成:2018年
地點:墨西哥 聖何塞 德爾卡沃
Architectural Project: Sordo Madaleno Arquitectos
President: Javier Sordo Madaleno Bringas
Architecture Leader: Javier Sordo Madaleno de Haro
Project Leader: Alejandro Coeto, Boris Pena
Program: Hotel
Construction Area: 150,000 m2
Terrain Area: 135,000 m2
Termination Date: 2018
Location: San José del Cabo, Baja California Sur, Mexico
建築團隊 Architectural Team
設計經理 Design Manager: Alejandro Espejel, Cándido Hernández, Luis Pucheta
設計團隊 Design Team: Iovany Fuentes, David Pazos, Miguel Baranda, Marco Pucheta, Santiago García de Letona, Giordana Rojas, Daniela Camarena, Carlos Nuñez, Francisco Barrera
工程協調 Engineering Coordination: Marcos Hernández
工程團隊 Engineering Team: Héctor Ruiz
媒體和營銷 Media & Marketing: Rosalba Rojas, Daniela Cruz, Jimena Orvañanos, Daniela Rosas, Angélica Chávez, Lorena Moreno
室內設計 Interior Design: Sordo Madaleno Arquitectos
室內設計總監 Interior Directors: Nadia Borrás, Enrique Ralph
室內設計團隊Interior Team: Guillermo Márquez, Greg Leiner, Pilar Ocejo, Gabriela Mondragón, Andoni Barcón, Héctor Galaz, Maripaz Coto, Melissa Peña, Rossy León, Luz Edith Osuna, Keshin Fuhrmann, Ingrid Flores, Fernanda Patiño, Regina Jarque, Alejandro Gómez-Moncada, Marcia Mejía, Miguel Galindo, Cristina Ramos, Alejandra Angeles
結構工程 Structural Engineering: Ing. Jaime Palacios
電氣工程 Electric Engineering: Cien Acres
空調工程 Air Conditioning Engineering: DYPRO
系統與特殊工程 Systems & Special Engineering: Innovative Design
水衛生工程 Hydrosanitary Engineering: Termo Aire Consultores Mecánicos
水處理廠工程 Water Treatment Plant Engineering: Hidro Ecología Especialistas en Tratamiento de Agua
消防安全工程 Fire Safety Engineering: Viza Fire
照明顧問 Lighting Consultant: Luz y Forma
聲學顧問 Acustic Consultant: Omar Saad
AV顧問 AV Consultant: Innovative Design
景觀顧問 Landscape Consultant: Gabayet Paisajistas
消防安全顧問 Fire Safety Consultant: Bice Vertical
施工 Construction: Quinta del Golfo de Cortés S.A. de C.V.
攝影 Photography: Rafael Gamo
更多 Read more abut: Sordo Madaleno Arquitectos
[ad_2]

















