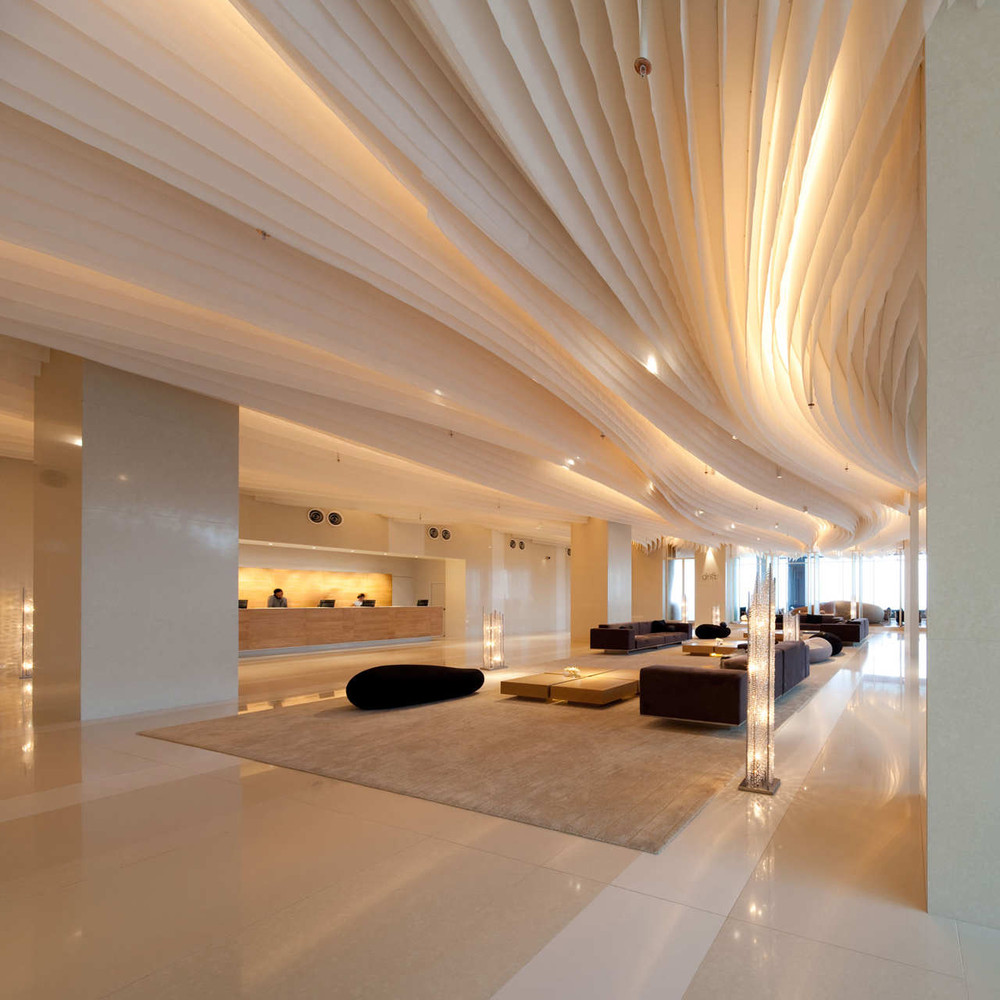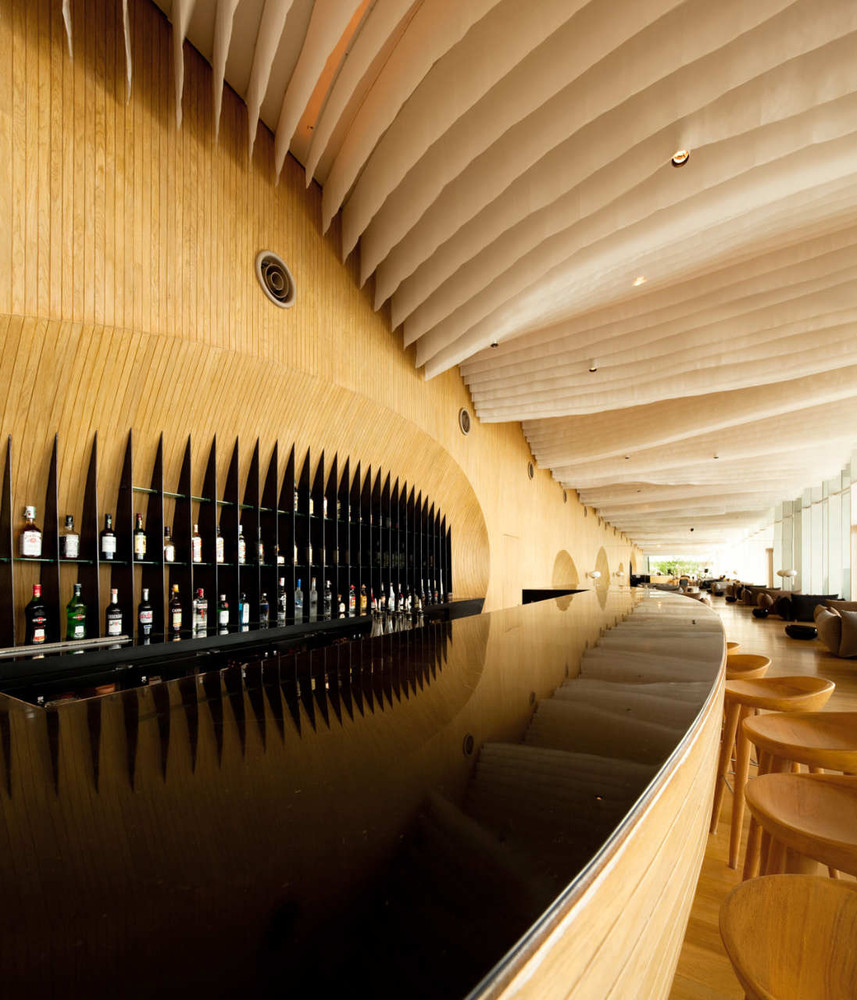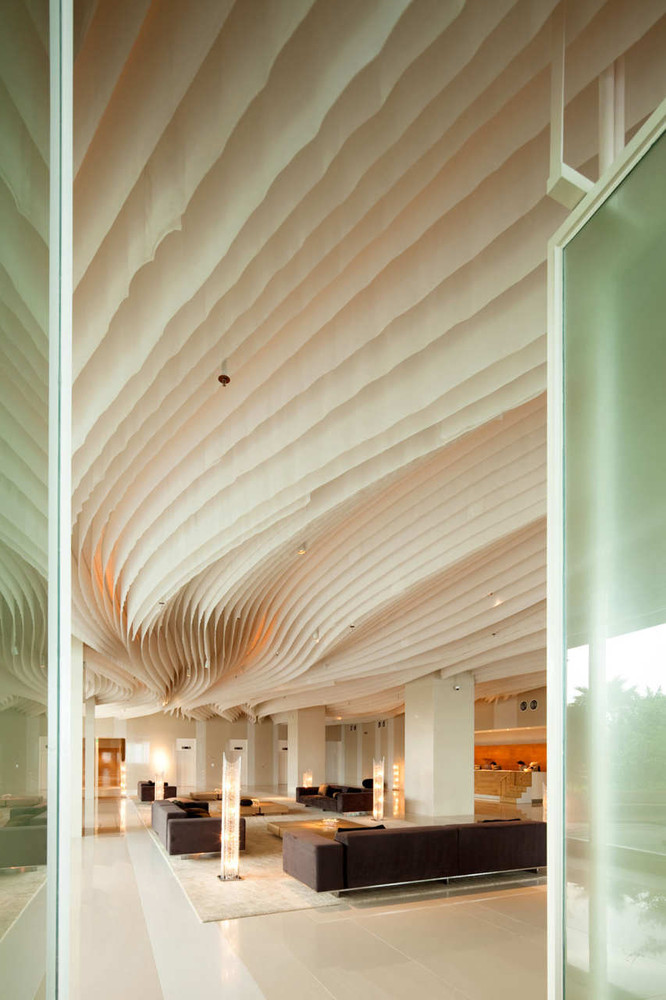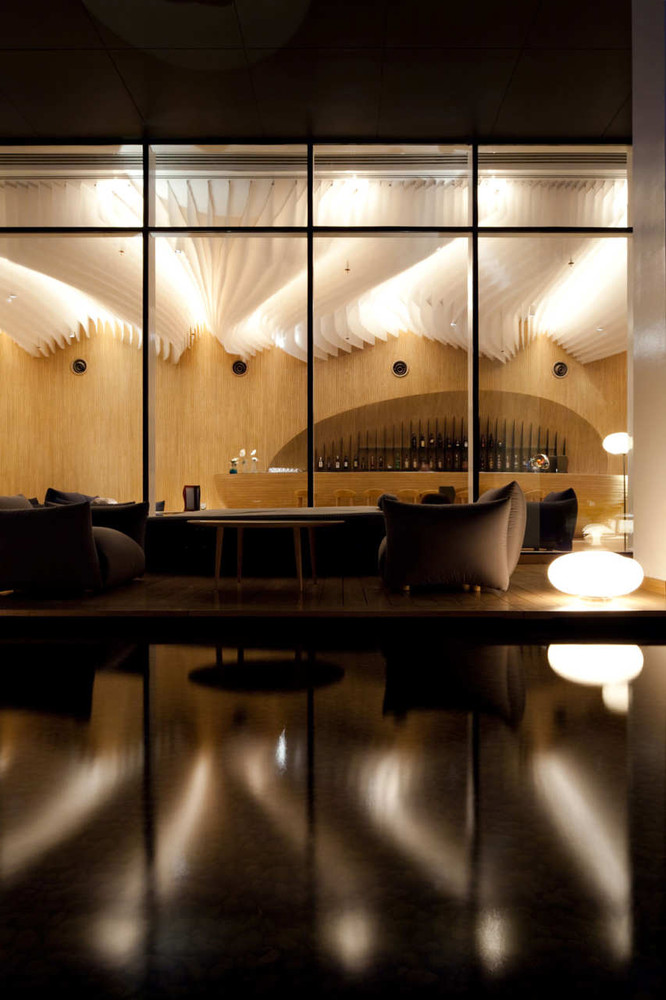泰国芭堤雅希尔顿酒店大堂和’漂流’酒吧 Hilton Pattaya : Lobby & ‘Drift’ Bar by Department
[ad_1]
Department :芭堤雅希尔顿酒店位于芭堤雅CentralFestival芭堤雅海滩的34层楼上,这是东南亚最大的海滨购物中心。屡获殊荣的酒店提供现代豪华,可立即通往海滩,商店,餐厅和景点。这家时尚的芭堤雅酒店距曼谷素万那普机场(BKK)仅90分钟路程。
Department :Hilton Pattaya soaring 34 levels above Pattaya’s CentralFestival Pattaya Beach, southeast Asia’s largest beachfront shopping complex. award-winning hotel offers contemporary luxury alongside instant access to beaches, shops, restaurants and attractions. Bangkok’s Suvarnabhumi Airport (BKK) is only 90 minutes from this stylish Pattaya hotel.




大堂和’漂流’酒吧:酒店大堂和酒吧的空间占据了16楼,高出喧嚣的芭堤雅海滩下方。 一旦从一端进入该空间,当电梯门打开时,将进入宽敞的大堂区域。 对整个天花板平面的建筑干预以及其动态波浪线引导游客向远处的海滨移动。 天花板上的布料成为空间中的主要特征,而地面上的简单元素则营造出宁静的氛围。
Lobby & ‘Drift’ Bar:The space for the hotel lobby and bar occupies the 16th floor, high above the bustle of Pattaya beach below. Upon entering the space from one end, as elevator doors open, one would enter a spacious lobby area. The architectural intervention to the entire ceiling plane, with its dynamic wave lines, leads the movement of the visitors towards the seafront beyond. The fabric installation on the ceiling becomes a main feature in the space while simple elements on the ground provide a tranquil atmosphere.
































 项目名称:芭提雅希尔顿酒店
项目名称:芭提雅希尔顿酒店
位置:泰国
完成:2010
面积:16500㎡
建筑设计:Department
开发商: Hilton Hotels & Resorts
Project name: Hilton Pattaya
Location: Thailand
Completed: 2010
Area: 16500㎡
Architects: Department
Client : Hilton Hotels & Resorts
[ad_2]










