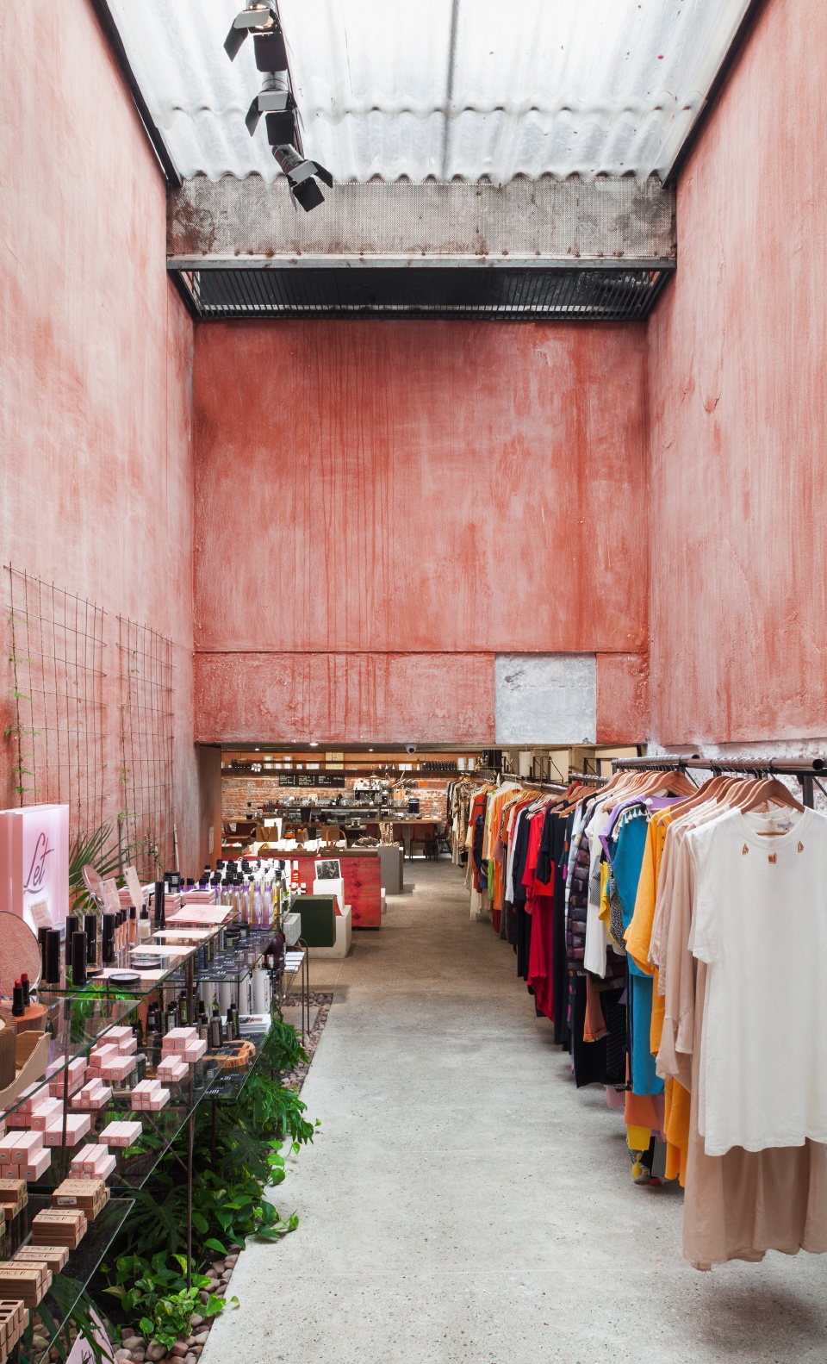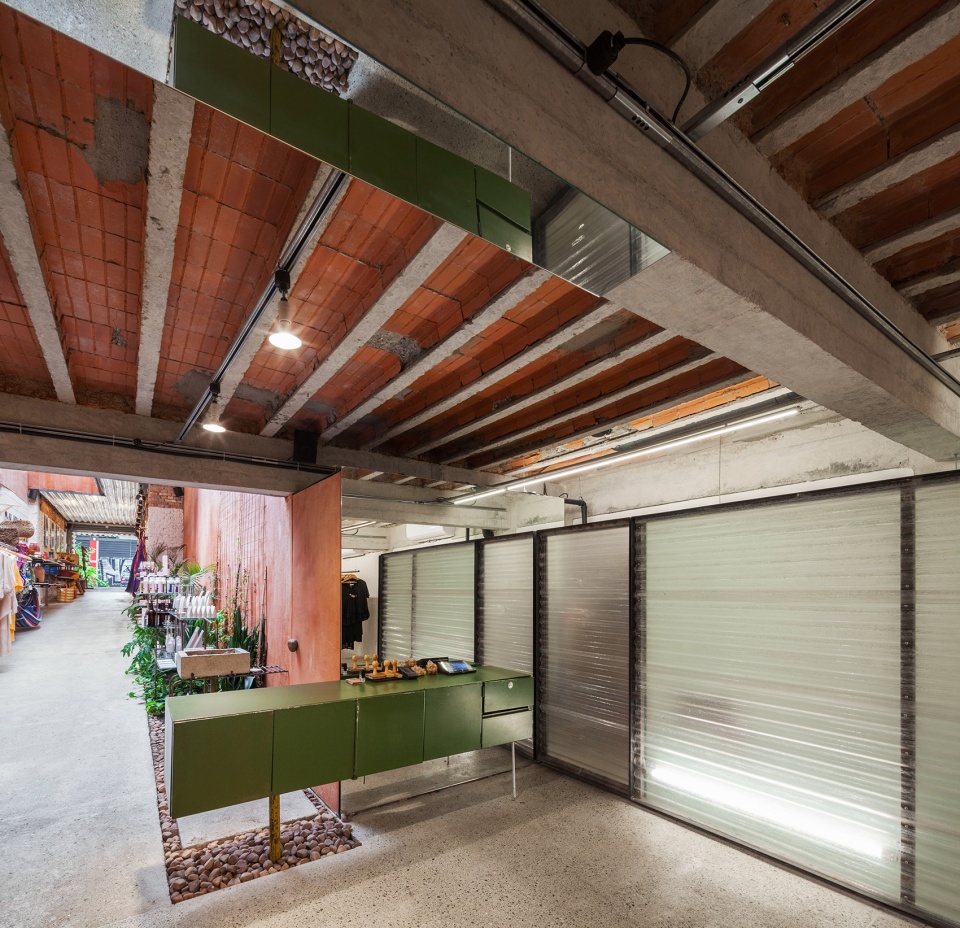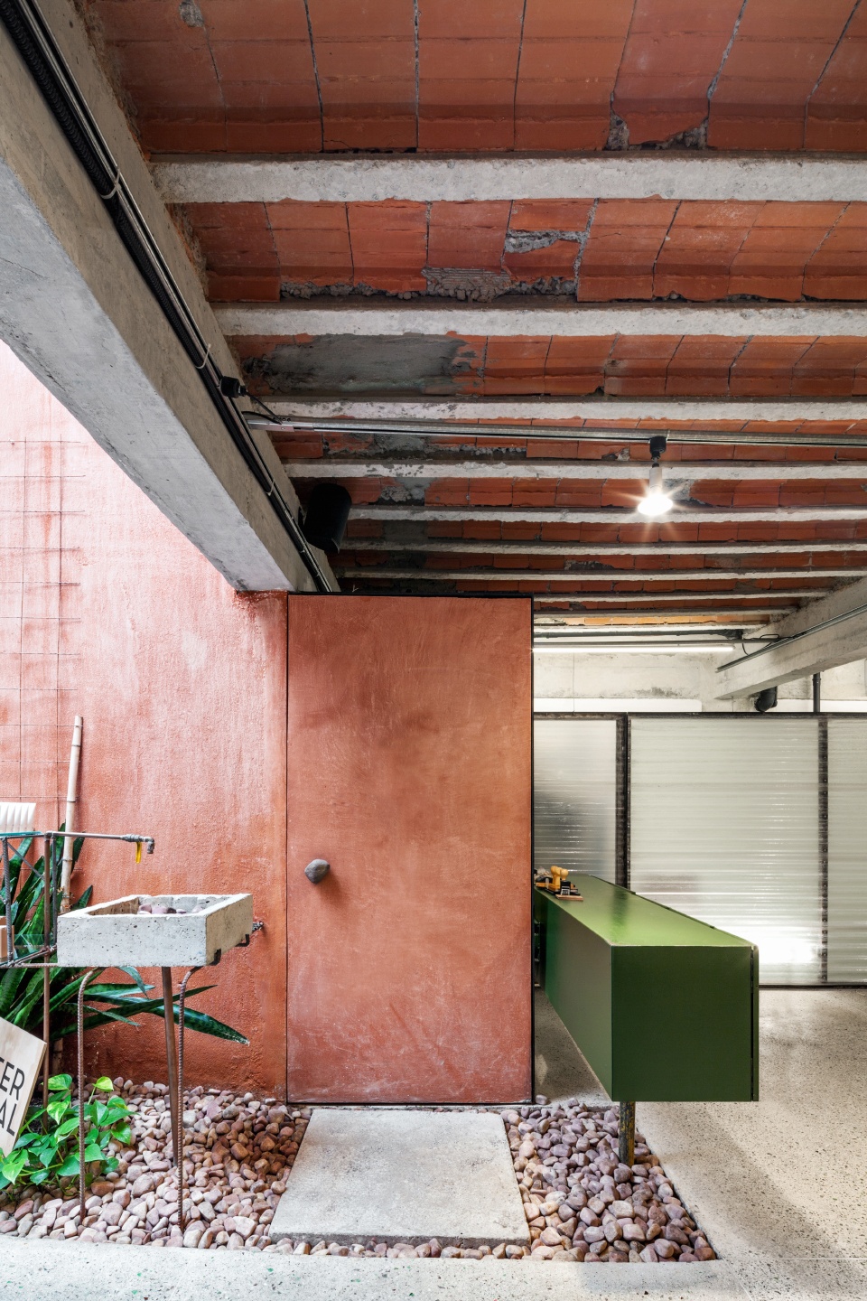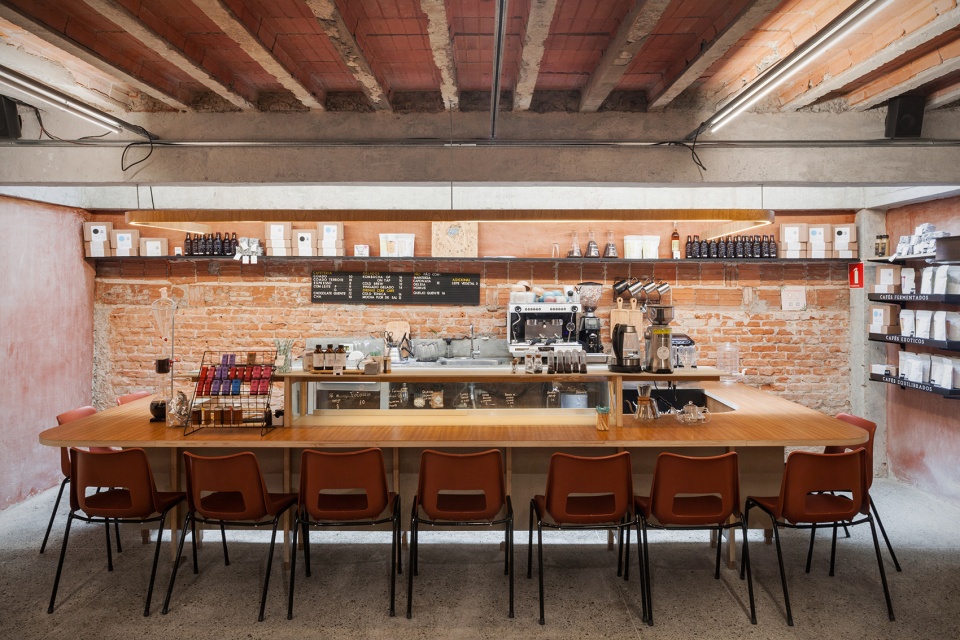Bemglô的首家实体店,西班牙商业街区
[ad_1]
该项目面临的挑战是将半地下车库改造成线上品牌集合店Bemglô的首家实体店。选址位于圣保罗最重要的商业街区之一Oscar Freire大街的一栋怀旧建筑中,几年前,另一家品牌曾在这里诞生。Bemglô旁边的商户具有更加常规的商店空间,橱窗直接面向街道。而到达Bemglô展示厅则需要经过一条25米长、3米宽的狭长坡道。尽管内部面积很大,但天花高度只有2.1米,并且缺少窗口,使这里变得潮湿、昏暗且闭塞。
Transform a half-buried garage into the first physical store of the multi-brand e-commerce Bemglô was the challenge faced on this project. Located in Oscar Freire Street, one of the most important commercial streets of São Paulo, the place is a reminiscent part of a building where some years ago another brand was already established.While the neighbor occupies a more conventional space for a store, directly connected to the street through the shop windows, the area destined to the Bemglô is constituted of a narrow ramp, 3 meters width for 25 meters length, followed by a hall. Despite the generous dimensions, the low ceiling height of 2,10 meters and the lack of openings made the place wet, dark and closed.
▼室内概览,preview ©Rafaela Netto
自然光可以扩大空间感,吸引人们进入商店。因此设计团队在整条坡道的上方使用玻璃纤维屋面瓦覆盖了原本透明的屋顶,引入柔和的漫射光。还使用相同材料包裹天花下的夹层,隔壁商户已经将其占为储藏室。夹层内安置T5荧光灯作为一般照明,夹层下安置轨道聚光灯,可以根据产品陈设进行调整。此外,设计团队还拆除了展示厅后部的部分屋面板,引入自然光。
The natural light was the artifice used to enlarge the spatial sensation, attract everyone’s looks and convince people to enter in the store. A fiberglass roof tile, over a preexisting transparent roof follow the ramp in its whole path allowing a scattered and filtered light. The design of the inner volume, associated with the ceiling, encloses with the same material a mezzanine, which the neighboring store had already taken over with its storage. Artificial lights were built-in on it, with T5 lamps on its interior for a general lighting and a spot rail for light focus that can be managed according to the products disposition. Another important point for natural light entrance was made through the partial demolition of the slab at the back of the hall.
▼坡道上方覆盖玻璃纤维屋面瓦 ©Rafaela Netto
a fiberglass roof tile covering the ramp
▼夹层照明,mezzanine lighting ©Rafaela Netto
虽然Bemglô与隔壁商户并不相通,但它们共用同一立面。为了提示行人,使用与屋顶纤维玻璃瓦相同形状的混凝土门框突显出低矮的入口。从这里可以看到悬挑在右墙上的钢梁贯穿整个空间,将视线引入内部。业主也强烈希望将坡道用作展示空间。因此梁架结合了不同类型的展示架,符合品牌集合店灵活布局的需求。最高的天花下的拓宽坡道设置花圃,营造出美观舒适的环境,同时用于放置悬浮在植物之中的玻璃展示架。
Although they are not internally connected, the two stores share the same façade. In order to communicate the existence of the Bemglô to the passers-by, a concrete gantry, shaped by the same tiles of the roof, marked its low proportion entrance. From it is also possible to see, suspended on the right wall, the steel beam that runs through the whole extension of the store and carries the look to the inside. This operation allowed the utilization of the ramp as expositive space, important wish of the clients. On the beam, exposed modules were inserted, with different sizes and configurations, allowing the layout dynamics necessary to a multi-brand store.In the enlargement of the ramp, under the highest ceiling height of the store, a garden qualifies the environment visually and thermally, which was also used for product exhibition through glass shelves, floating among the plants.
▼混凝土门框,concrete gantry ©Rafaela Netto
▼不同类型的展示架,various shelves ©Rafaela Netto
▼悬挑在右墙上的钢梁 ©Rafaela Netto
the steel beam suspended on the right wall
▼玻璃展示架悬浮在花圃上 ©Rafaela Netto
glass shelves floating on the garden
卫生间、储藏室、试衣间、收银台和包装区等功能集中在休息区,沿墙角呈“L”形布置,不影响产品的陈列空间。在建造过程中,设计团队忠于Bemglô的基本理念:可持续、手工艺和本土化。因此墙面涂刷天然油墨,地面铺设再利用碎玻璃水磨石,代替普通的碎石水磨石。
The functional part of the program, composed by bathroom, storage, fitting room, cash and wrapping area was disposed in a single core on the lounge area. In a L-shape it unfolds itself along with the corner of the walls, in order to not disturb the free space for the products disposition.During the physical identity creation, we strived to remain faithful to the fundamental concepts of Bemglô: sustainable, artisanal and national production. That is the reason why most part of the vertical plans were panted with natural land ink and the horizontal plan was covered with a terrazzo that reuses glass fragments instead of small stones.
▼隐藏起来的功能空间,hidden functional part ©Rafaela Netto
▼墙面涂刷天然油墨,地面铺设再利用碎玻璃水磨石 ©Rafaela Netto
walls panted with natural land ink, flooring covered with a terrazzo that reuses glass fragments
休息区的石膏天花被拆除,原始结构体系的板与梁裸露出来,增加了天花高度。拆除的天花变成了新的透光口,创造出Catarina咖啡空间。
The gypsum ceiling on the lounge was withdrawn, its slabs and beams stripped in order to reveal the constructive system and increase the ceiling height. With the new light entrance, on the slab demolition, it was designed a space for the partner Café Catarina.
▼咖啡空间,原始的板与梁裸露出来,coffee space, where original slabs and beams are exposed ©Rafaela Netto
该项目的大部分方案是在施工过程中完成的,在拆除期间,惊喜不断,方案也随之不断改进。建筑师在现场促成了建筑材料的再利用,如将拆卸的木材改造成展示架、锁匠现场测试并组装钢材展示系统等等。面对有限的工期和预算,设计团队将施工场所化为集中精力进行实践与创造的空间。
Great part of the project was created during the construction, when surprises were revealed during the demolition, recurrent during reform projects. The reutilization of constructive materials, like woods transformed in shelves or the steel exhibition system tested and constructed on site by the locksmith, to name a few, were enabled by the architects in site. In the face of a limited deadline and budget, the construction moment was comprehended and experienced intensely as a space of experience and creation.
▼平面,plan ©Vão Arquitetura
▼剖面,section ©Vão Arquitetura
Architects: Vão [Anna Juni, Enk te Winkel e Gustavo Delonero]
Area: 155m²
Year: 2019
Photographs: Rafaela Netto
Landscape: Meia Noite Jardins
Lighting: Lux Projetos
Collaborators: Deborah Caseiro, Julio Shalders e Victoria Menezes
More: Vão Arquitetura 更多关于他们:Vão Arquitetura www.zoscape.com
[ad_2]






















