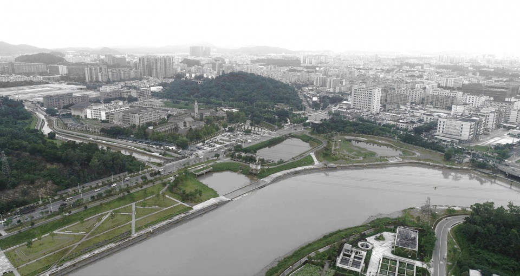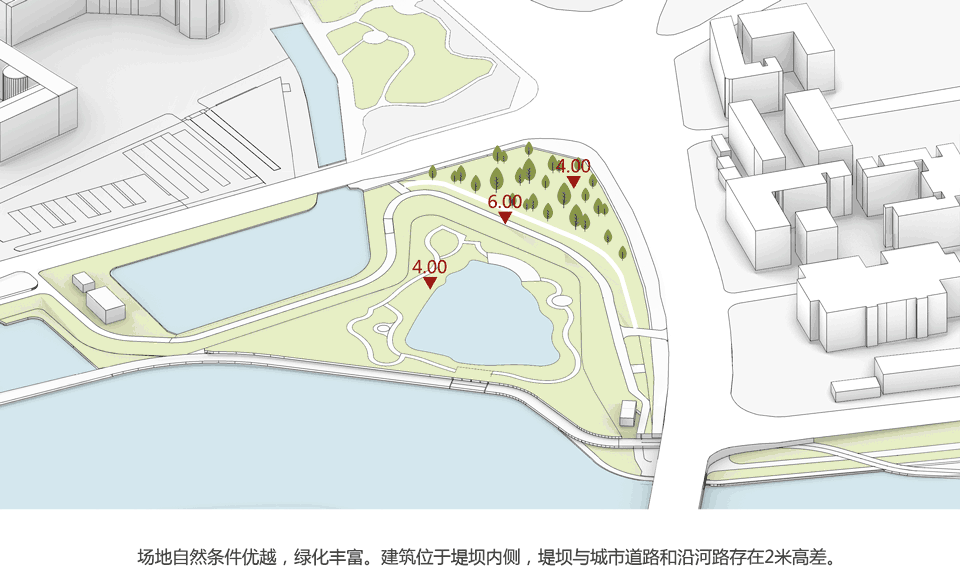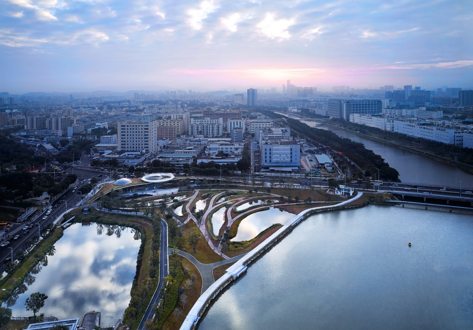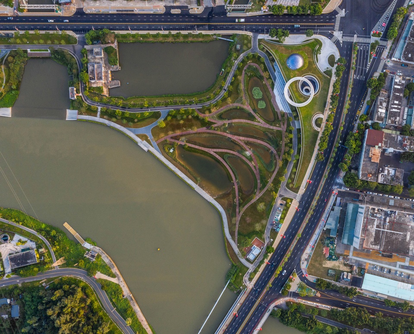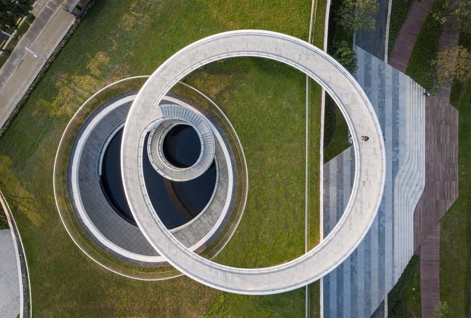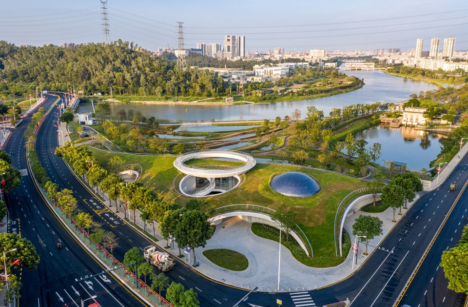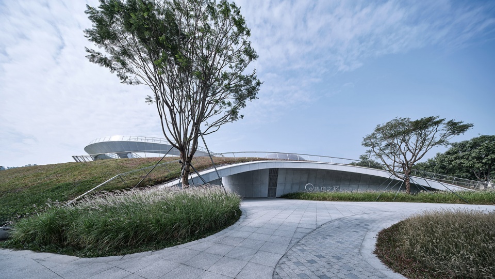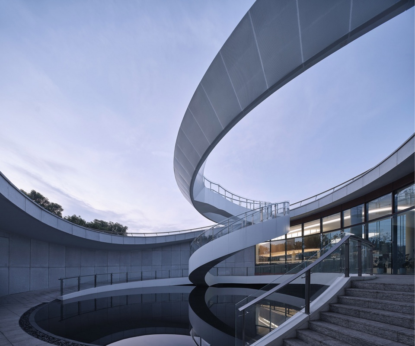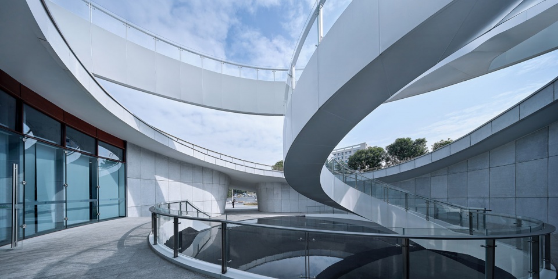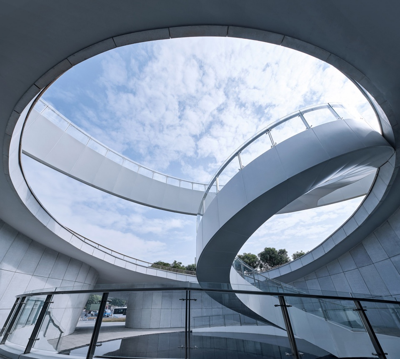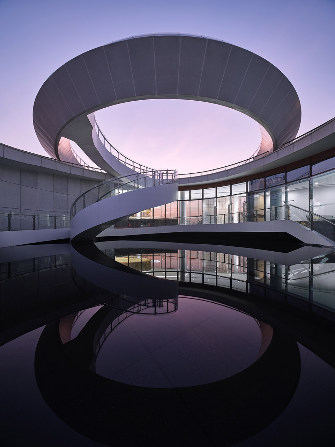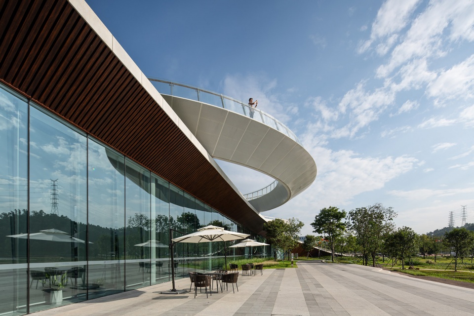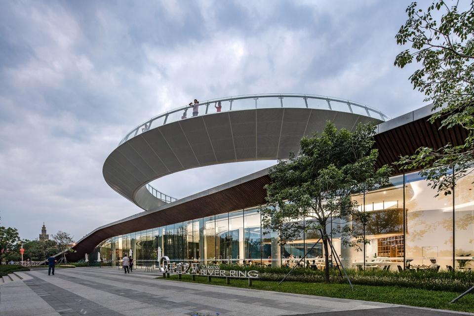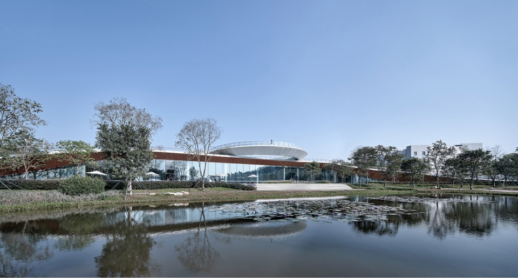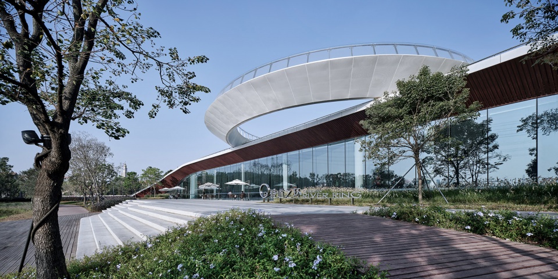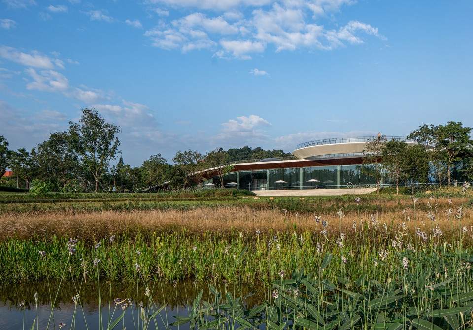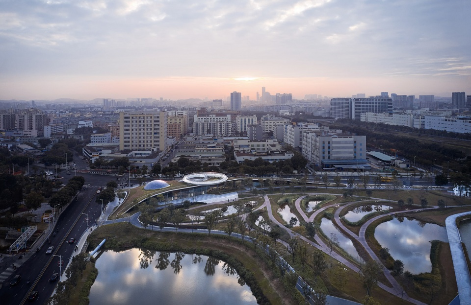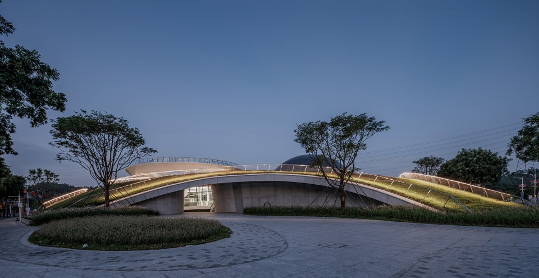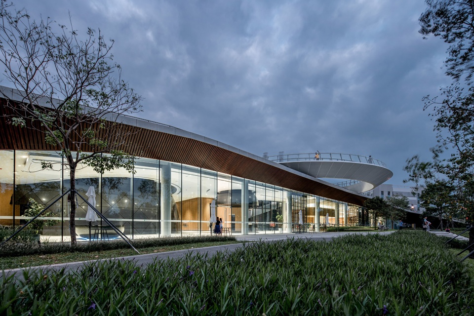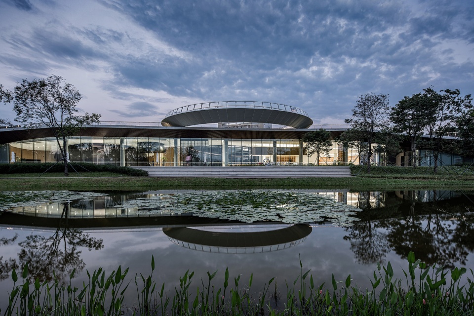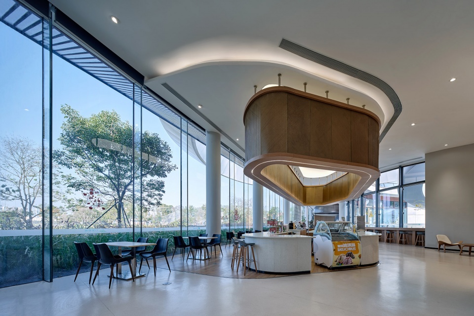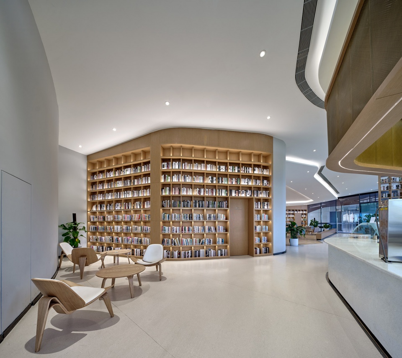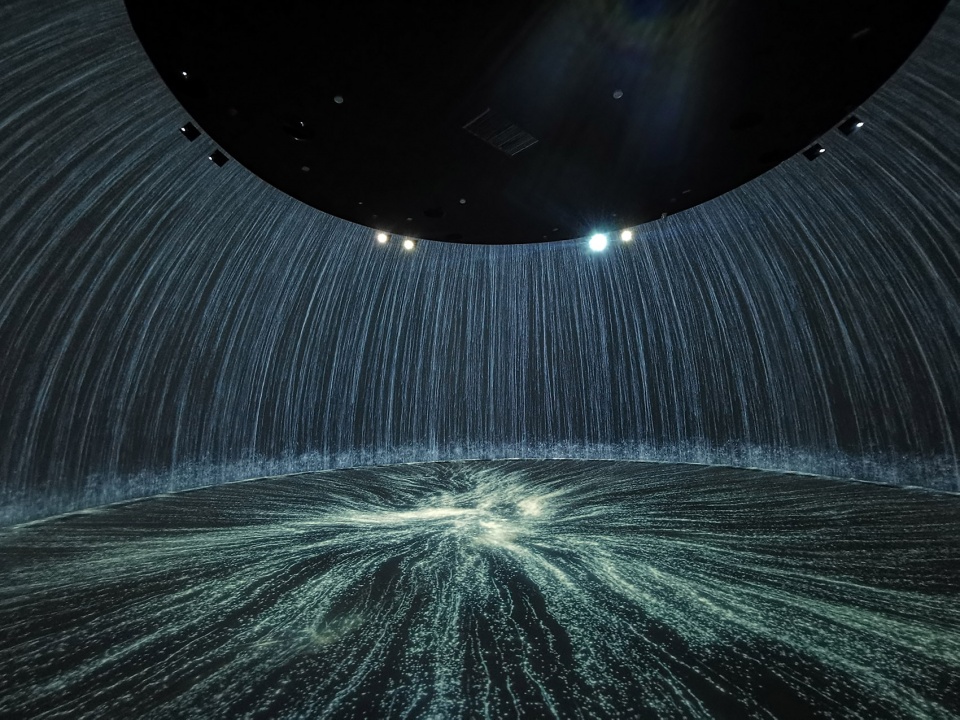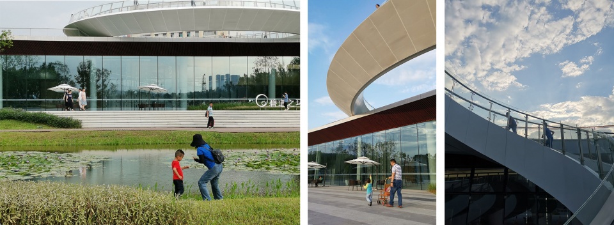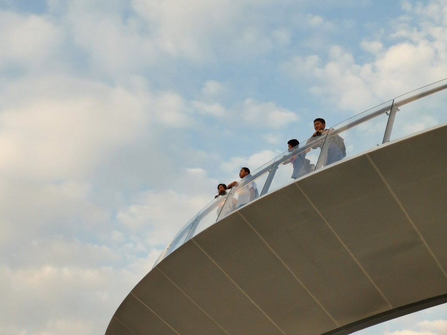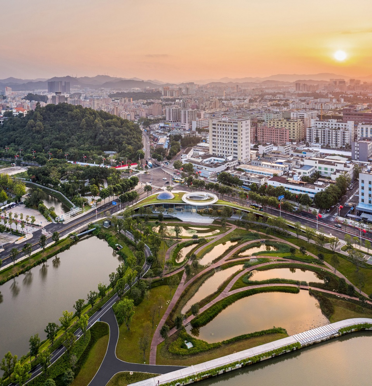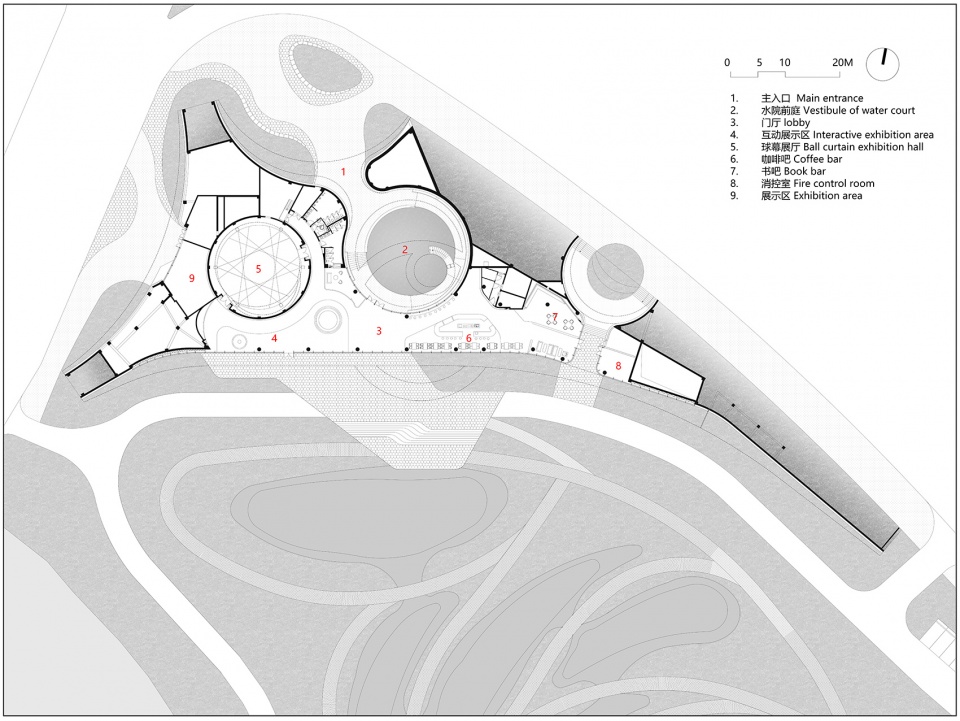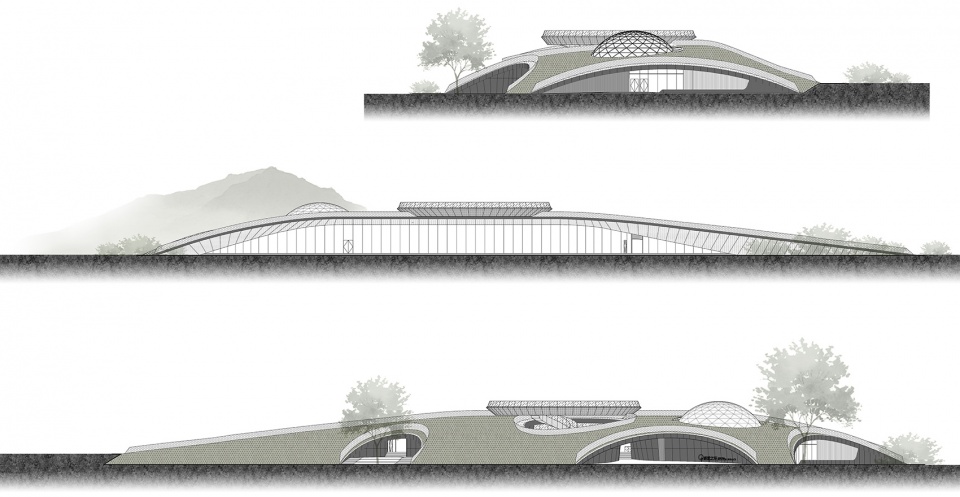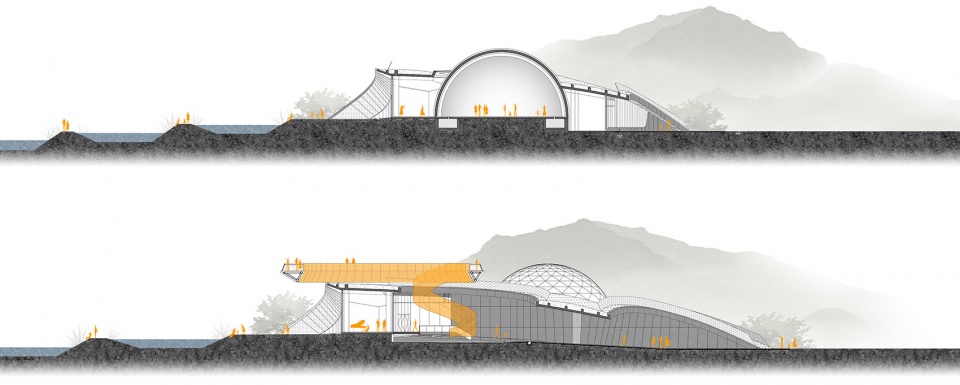碧道之环-深圳茅洲河4公里生态修复示范段
1. 唤醒城市记忆
Evoke city Memory
茅洲河,深圳的母亲河,因水草丰茂而得名,却因深圳特殊的历史而遗落在城市发展浪潮的波涛中。时至今日,一枚犹如洁白“指环”的醒目圆环从茅洲河中部的一处河湾上升起,方才让那历史的脉络重回公众的视野,令“母亲”的形象逐渐鲜明起来。
它就是“碧道之环”——茅洲河4公里生态修复示范段的重要节点。
Maozhou River, the mother river of Shenzhen, is named because of abundant water and grass, but it is lost in the wave of urban development due to the special history of Shenzhen. Until now, an eye-catching ring, like a white “ring”, has risen from a bend in the middle of the Maozhou River, bringing the historical context back to the public eye and gradually brightening the image of “mother”. It is the “River Ring”,an important node of the 4km ecological restoration demonstration section of Maozhou River.
▼茅洲河湾上的白色“指环”,The White “Ring” on Maozhou River ©张学涛
2.自然而然——山水之间
Naturally building — between mountains and rivers
基地置身于宝安区北隅的一片悠然山水之间,茅洲河在此不经意地一弯,冲积出一片视野绝佳的开阔湿地。如何通过挖掘场所之“理”、解读内在隐性语汇,自然而然的建造?自然虽充满无限自由,但答案自在其中。当建筑师一次又一次不断审视基地时,周围三处茂林浅丘与茅洲河湾在基地处自然交汇的形态方才逐渐浮现出来——“自然而然”的生长基因早已蕴涵在基地的隐性力量之中。
The base is located in the north corner of Baoan District between a leisurely landscape, Maozhou River inadvertently bend here, alluvial a wonderful view of the open wetland. How to build naturally by excavating the “logic” of the site and interpreting the implicit vocabulary? Nature is full of infinite freedom, but the answer lies in it. As the architects continued to examine the site again and again, the natural confluence of the three surrounding shallows and Maozhou River emerged — the “natural” growth genes already embedded in the site’s hidden power.
▼基地总体区位,Overall location of base ©TJAD
▼基地与周边自然的关系,The relationship between the base and the surrounding natural ©TJAD
当建筑师面对基地凝视沉思之时,场所蕴涵的隐性基因开始逐渐展现力量。建筑师在此采取了“略加影响”的微改造策略,建筑顺应基地的轮廓(城市道路与湿地堤岸围合成的三角形)从城市一侧向河面“自然而然”的逐渐隆起形成三角形“绿丘”。南面向水面打开形成“透明”的观景界面,其覆土的建筑形式之下便是水文教育展示及市民休闲的空间。
▼设计生成动图,Design generation logic gif. ©TJAD
▼概念草图,Concept sketch ©TJAD
▼建筑主体以地景式沿着岸线蜿蜒展开 ©章鱼见筑
The subjects of the construction of landscape type along the coastline of winding
▼航拍总图,Aerial site plan ©章鱼见筑
3. 顺势而为——有无相生
Follow nature —— existence and void created for each other
以 “消隐的无”回应自然, 以 “几何的有”创造存在。“有无”相生,寻求自然营造的微妙平衡。这是建筑师在面对“自然”时的深层考量。建筑以地景式的非建筑化“消隐”状态沿着堤岸蜿蜒展开,顺应用地轮廓成为向河面隆起的拖着长长尾巴的三角形“绿丘”。展现了建筑与自然的融合,并隔绝与城市的喧嚣。
▼从城市界面俯瞰“碧道之环”及整个茅洲河湾,Overlooking the“River Ring” and Maozhou River from the urban interface ©章鱼见筑
4. 体验胜于图景——人、空间、精神的交互体验
Experience is great than vision——The interactive experience of people, space and spirit
整个展示馆面积不到1500㎡,包含了水文教育、市民日常休闲等功能。可谓方寸之间高度聚合。建筑师以较为克制的手法塑造建筑形体,意在将来访者更多聚焦于体验上。故设置了一条张弛有度富于变化的空间序列:入口——前院——旋梯——圆环——展厅——湿地——河流;反之亦然。
弧形入口——“望月廊”:半圆形入口空间下,倾斜弧墙拱卫出的窄窄通廊恰到好处地向外界若隐若现地展示着内有乾坤的玄机,激发人们的探索欲。
The whole exhibition hall covers an area of less than 1500 square meters, and contains functions such as hydrology education and daily leisure of citizens. It can be said that the height of convergence between the inch. The architect used a restrained approach to shape the architectural form, aiming to shift the visitor’s focus more to the experience. Therefore, a space tour sequence with varying degrees of relaxation is set up: entrance — front yard — winding ladder — ring — exhibition hall — wetland — river; And vice versa.
Arc entrance – the” find moon gallery” : Semicircle entrance space, tilted arc wall vault out of narrow corridors gleamingly display to internal mystery to the world and the exploratory
▼前广场及潜藏的入口,Front square and hidden entrance ©章鱼见筑
圆形水院——“天空的容器”:穿过入口通廊,建筑师以混凝土质感的UHPC塑造了一个圆形前院。这是一处朴素的 “物质空间”,黑色镜面水池,灰色墙面,“悬浮”的白色圆环和旋梯,此外再无多余的色彩和装饰。
这是“天空的容器”,只有庭院围合出的圆形天穹和它在镜面水池中的倒影。它是极简的,白云的游走和墙壁上光影的蔓延显露时光静好。它又是至繁的,环、梯、庭在其中投射出纷繁错叠的景象,展现出世界变化莫测而又普遍联系的一面。
Circular water Courtyard — ‘The container of the sky’ : Through the entrance gallery, the architects created a circular front courtyard with grey concrete texture of UHPC. It is a simple “material space”, with a black mirror pool, grey walls, “floating” white rings and winding stairs, and no extra colour or decoration.
This is the “container of the sky,” with only the courtyard enclosing the dome of the sky and its reflection in the mirrored pool. It is very simple, the movement of white clouds and the spread of light on the wall show the quiet time. It is also extremely complex, in which the rings, ladders and courtyards project a complex and overlapping scene, showing the unpredictable and universal connection of the world.
▼隐藏于狭窄的入口后的圆形前院,Through the narrow entrance corridor in circular front yard ©章鱼见筑
▼圆形水院、圆环、旋梯交叠形成多重意境的独特场所感 ©章鱼见筑
Circular courtyard, ring, spiral stair tread water form the unique sense of place multiple artistic conception
景观圆环——“天空之环”:顺着螺旋楼梯登上直径30米、最大悬挑达10米的钢结构白色圆环。视线沿着360°无遮挡的圆形视界毫无束缚地向外扩散辐射。在晨曦中,在夜幕下,不论是隔岸远眺还是登环俯视,“碧道之环”都恰当地完成了“看或被看”的角色。
Landscape Circle — “Sky Ring”:Follow the spiral staircase up to 30 meters in diameter, the largest cantilever up to 10 meters of steel structure white ring. The line of sight radiates outward unfettered along the 360°unobtrusive circular horizon. In the early morning and at night, whether overlooking the shore or overlooking the ring, “River Ring” has properly completed the role of “see or be seen”.
▼大尺度悬挑的“碧道之环”,Large scale of cantilever of the “River Ring” ©章鱼见筑
▼从环上观赏梯田水景和远眺茅洲河 ©章鱼见筑
From the ring view terrace water landscape and overlooking the Maozhou River
透明大厅——“山水的容器”:展示馆内部6m通高的玻璃肋幕墙向水岸打开。建筑师在这里以前后两道玻璃幕墙塑造了双向“透明性”。于前序空间的“隔世感” 形成鲜明对比,茅洲河湾的自然景色顺势流淌并充盈整个内部空间。当来者独坐窗前,恍如置身于苍茫湿地之中。水草摇曳,树影婆娑,只需静待落日余晖洒满河岸湿地。
Transparent Hall — “The Container of landscape”:Inside the exhibition hall, a 6m high glass ribbed curtain wall opens to the waterfront. The architects created a two-way “transparency” with two glass facades in front and back of the building. In sharp contrast to the “sense of isolation” of the foreword space, the natural scenery of Maozhou River flows along and fills the whole interior space. When the man sits alone by the window, it seems as if he is in the vast wetland. The water grass sway, the tree shadow whirling, just wait for the sunset spread over the river wetland.
▼向水岸打开的透明界面,A transparent interface that opens to the shore ©章鱼见筑
梯田水景——“九曲苇荡”:借助建筑前方堤岸的高差打造的梯田水景与河岸自然过渡,九曲回廊般的迂回路径让观者在在步移景异中感受自然苍茫,同时构建了多级净化的的生态湿地系统。从河畔观望,整个建筑“消隐”在湿地的芦苇丛中,展现了建筑与场地的融合共生。
Terrace Waterscape — “Nine Quad Reeds”:With the help of the elevation difference of the embankment in front of the building, the terraced waterscape is created to naturally transition to the riverbank, and the winding path like a nine-curve clover-like corridor allows the viewer to feel the natural magnificence in the moving scenery. Meanwhile, a multi-stage purified ecological wetland system is built. Viewed from the riverside, the whole building “disappears” in the reeds of the wetland, showing the integration and symbiosis of the building and the site
▼掩映在“梯田水景”中的展示馆,The pavilion is set in a terraced waterscape ©章鱼见筑
▼微光中的“碧道之环”水天一色,The “River Ring” with the same color of water and sky ©章鱼见筑
▼夜幕中静谧的绿丘,Silent green hill in the night ©章鱼见筑
▼夜色中的“碧道之环,Waterfront at night ©章鱼见筑
5.外延内融、众乐之园——延伸体验式科教
Extends out merges in/joy garden——Expand experiential science and education
通过外延内融的设计策略,“碧道之环”使其营造的体验和影响力外延到建筑本体之外,又向内融入市民生活的日常。不论是登环远眺、书香里徜徉还是梯田水景间纵情自然,都已成为周边居民的日常生活的一部分。
Through the design strategy of integration in the extension, “River Ring” extends the experience and influence it creates beyond the architectural ontology and integrates into the daily life of citizens. It has become a part of the daily life of the surrounding residents, whether they are gazing into the landscape, strolling in the garden of books or indulging in nature among the terraced fields and waterscapes.
▼坐拥全景的咖啡书吧,Coffee book bar with panoramic views ©章鱼见筑
▼球幕展厅内部,Inside the ball curtain hall ©罗溪
“碧道之环”以一座立体公园的角色融于周边居民的日常生活,成为每日居民晨练、夜跑,学生上下学途径小憩的必经场所;也成为文艺和摄影爱好者慕名前来的打卡点。它是一座水文教育展馆,也式一座景观和记忆的容器。人们通过新生的建筑得以追溯茅洲河过往的记忆,并获得独特的亲水场所体验。令人与自然的共鸣在时间、空间中得以延续和强化。
将科普教育以融入日常体验的方式进行潜移默化的熏陶,将文化公建以更谦逊的姿态、更亲密的关系融入人们的日常生活。我们相信,这将是科教文化建筑发展探索的新方向。
The” River Ring “as a stereoscopic park, is integrated into the daily life of the surrounding residents, and becomes a necessary place for residents to do morning exercise, run at night, and students to and from school to have a rest. It has also become a hot point for art and photography lovers. It is a hydrological education pavilion, as well as a container for landscape and memory. Through the new buildings, people can trace the past memory of Maozhou River and have a unique experience of water-loving place. Make a person and the resonance of nature can be continued and strengthened in time, space.
Science education will be subtly influenced by integrating it into daily experience, and cultural public construction will be integrated into People’s Daily life with a more humble attitude and more intimate relationship. It will be a new direction for the development of science, education and cultural architecture.
▼碧道之环和梯田水景相得益彰,成为周边市民亲近自然的乐园,A paradise for the people ©罗溪
▼环上凭栏远眺的憧憬少年,The young Looking and longing on the “River Ring” ©罗溪
▼“碧道之环”为城市边际街区带来新的活力,The “River Ring” bring new vitality to the city’s marginal blocks ©章鱼见筑
▼平面功能分布,Plan ©TJAD
▼立面图,Elevations ©TJAD
▼剖面图,Section ©TJAD
项目名称:碧道之环
设计方:同济大学建筑设计研究院(集团)有限公司
公司网站:http://www.tjad.cn/
联系邮箱:122252151@qq.com
项目设计 & 完成年份:2019/2020
主创及设计团队:建筑:江立敏、张煜、罗溪、徐艳、邱楚懿、巢静敏,赵懿;结构:刘冰、朱亮、孙洋、张硕、沈葵;给排水:陈旭辉、李学良、李丽萍、冯汉仁;电气:安世超、宋海军、朱亚君、羊元鑫、李玉芝;暖通:马国杰、钱必华、王钰;幕墙:田利军,黄杰;景观(概念设计):江立敏、张煜、罗溪、徐艳、邱楚懿景观(深化设计):楼慧伶、袁天远、张伟、沈磊、汤攀、田雅琴、幸畅;室内设计:金钟,徐博,汪南焰;照明设计:杨秀、陈幸如、徐霞青、杜怡婷
项目地址:广东省深圳市宝安区洋涌路、松罗路
建筑面积:1497.5㎡
摄影版权:章鱼见筑、罗溪、张学涛
合作方:上海风语筑文化科技股份有限公司 / 译地事务所
客户:深圳市水务局茅州河流域管理中心




