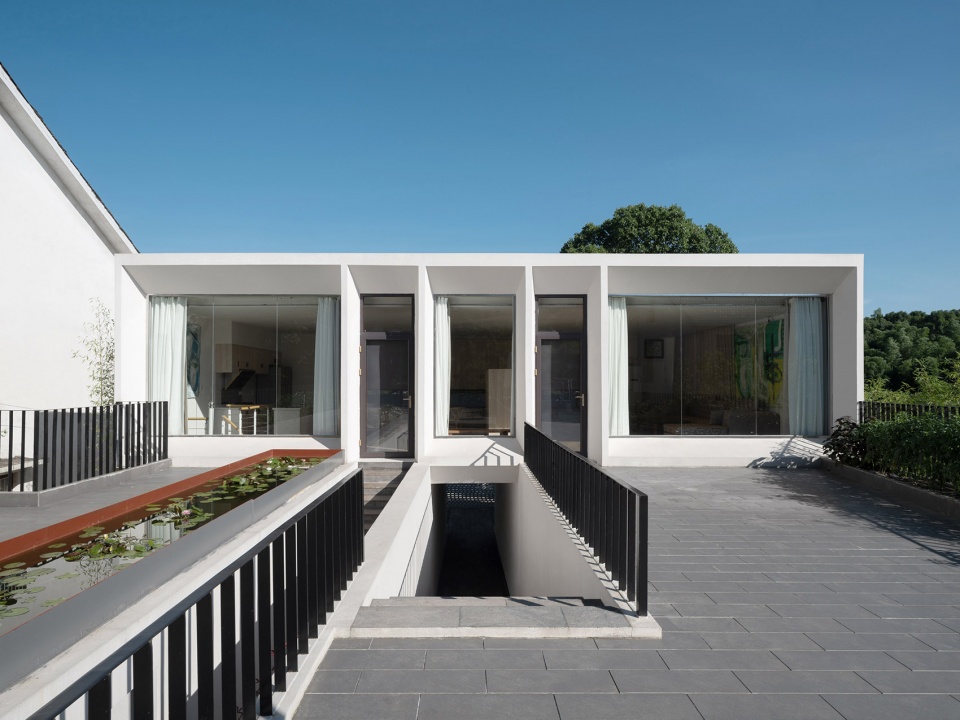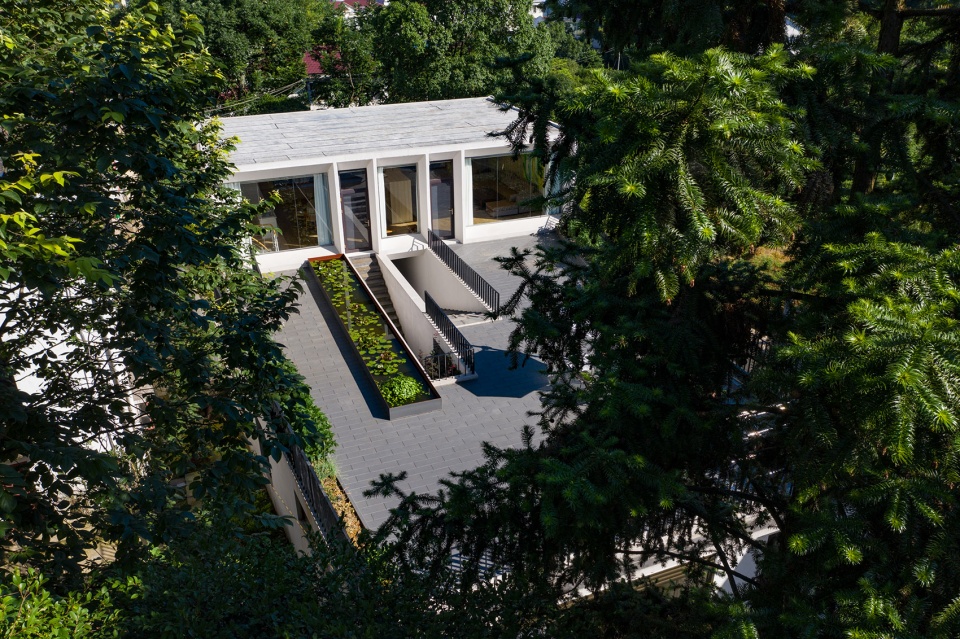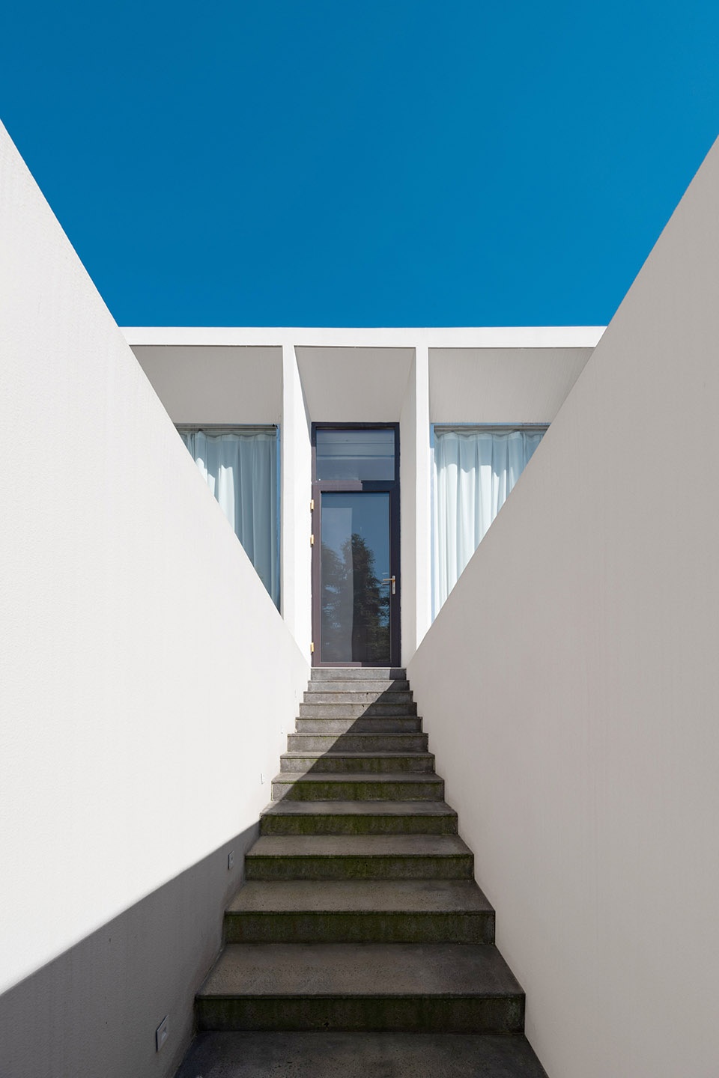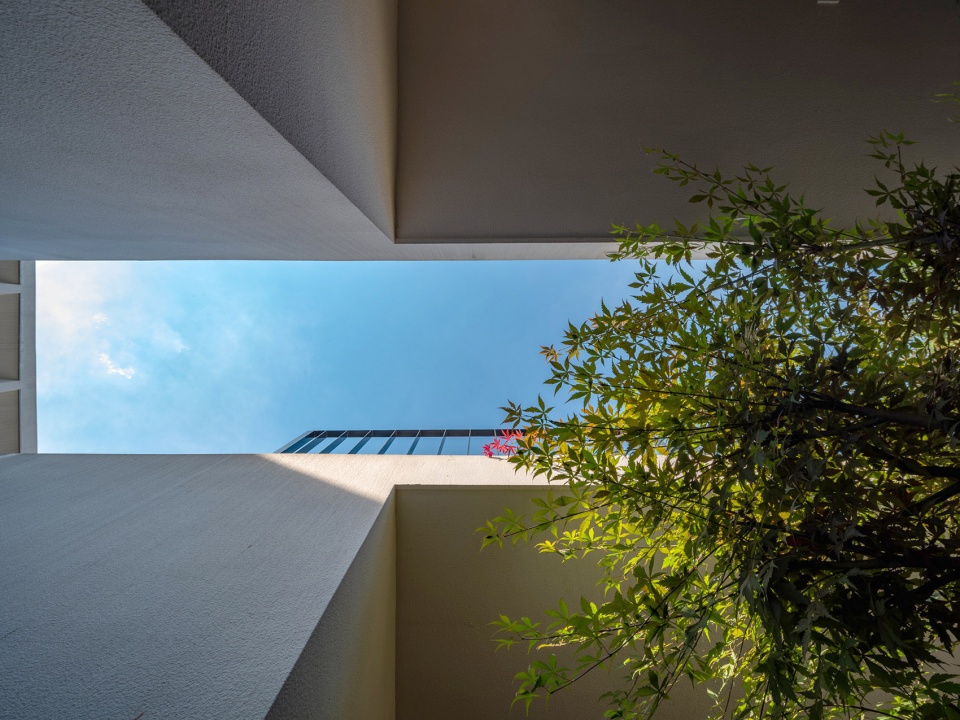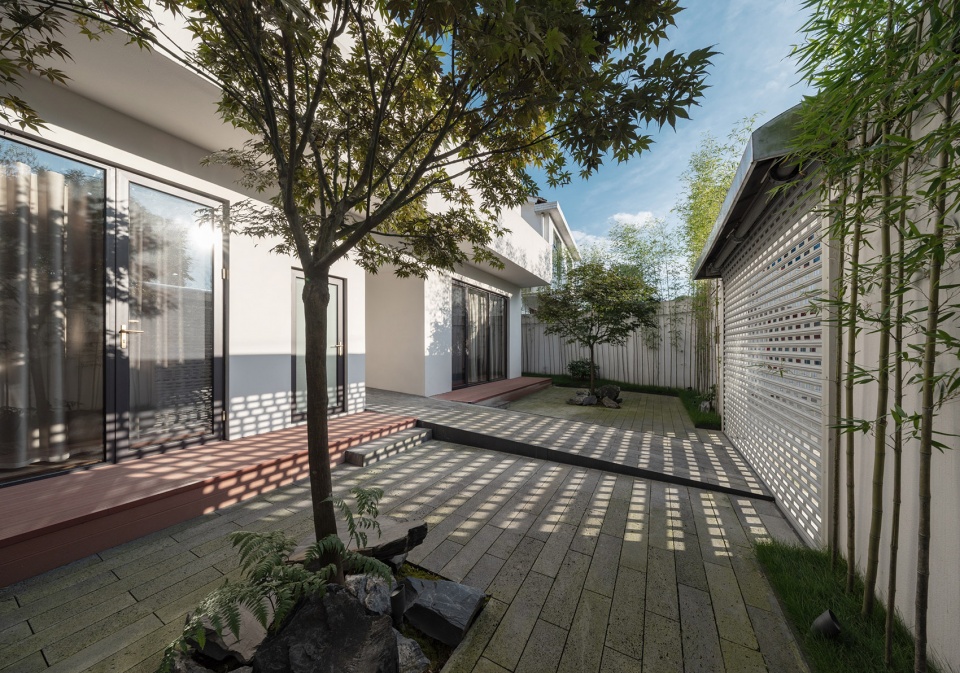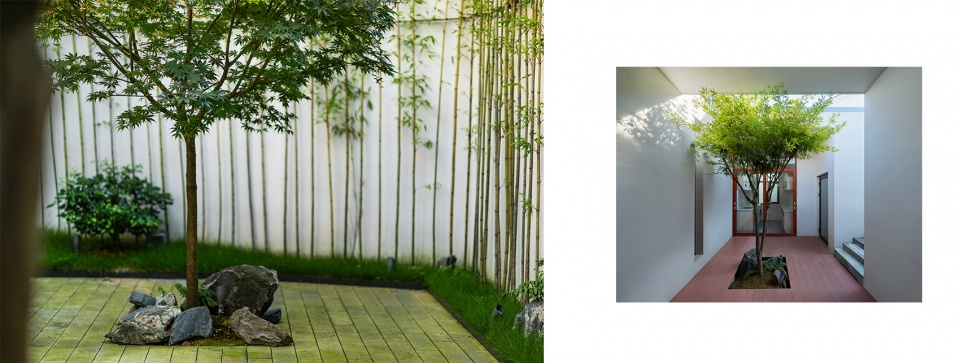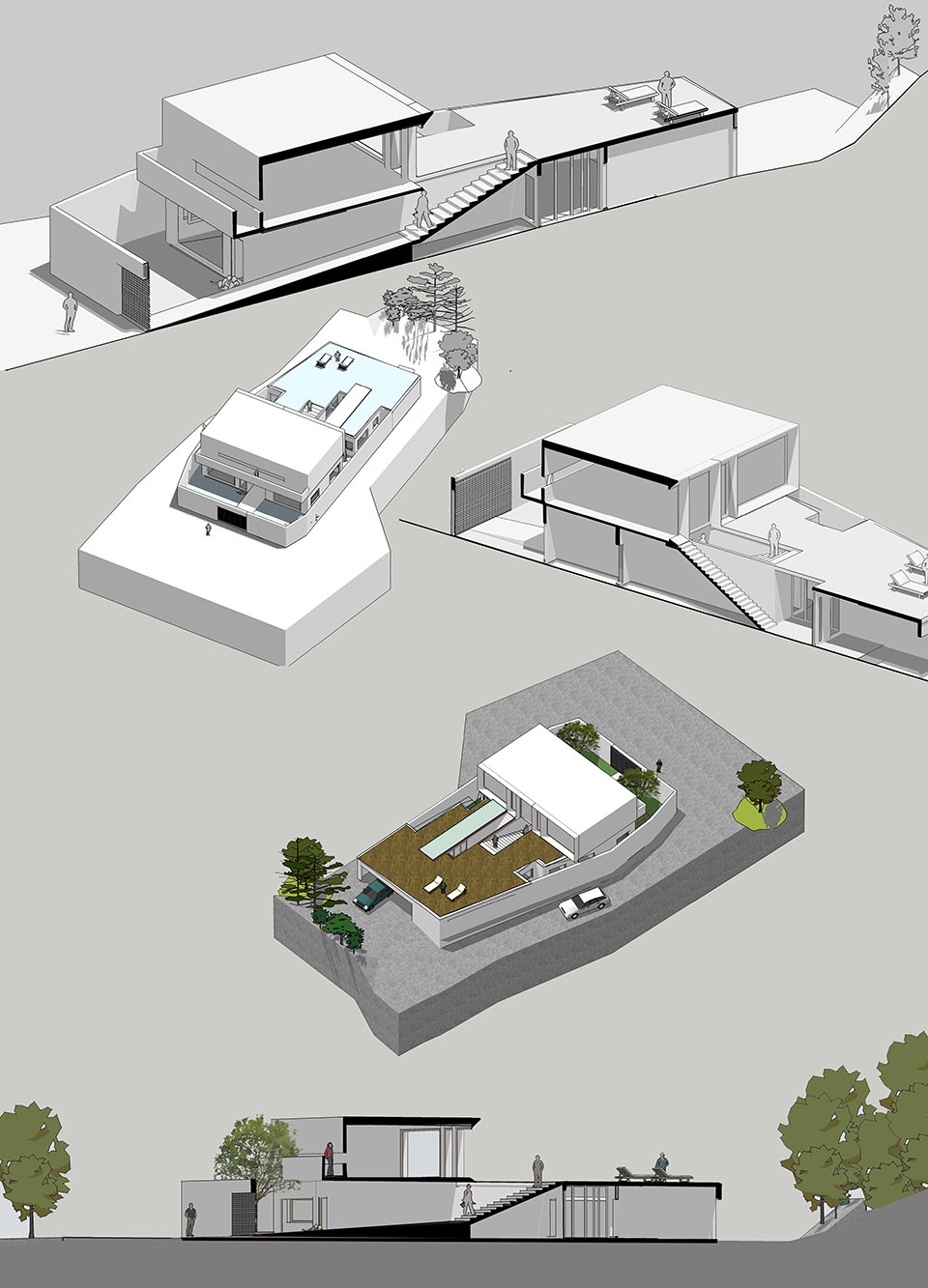钟宅-传统的民居
[ad_1]
钟宅位于湖南浏阳河畔的小镇上,他的建造初衷是为了提供家人更好的相聚体会时光的空间,这是当下中国城市化速度带来亲情隔离的现状缩写,家人们生活在城市,逢年过节与周末如何更有冲动相聚一起,让家族精神更恒久,很多老人都不愿意跟随子女们生活在城市,既然不愿意为什么不把家庭的“老屋”建造得更贴近当下的生活呢?
Due to the isolation of family love with the urbanization in China, Zhong House is built in the town near Liu Yang He of Hunan for family members to gather and enjoy their time. Many elders are not willing to live in cities with their family members, why not re-shape the “old house” for the adaption to the modern life so that the family members are more willing to gather at weekends and in festivals for longer family spirit.
▼钟宅外观,Exterior view of Zhong House ©燕飞
这是一幢因爱而重新生长的房子,这也是一幢不是为了设计而建造的房子,这是一幢当地人建造的房子,这也是一幢美好乡村的现代庭院理念的房子,这是一幢厅卧空间上下颠倒的立体庭院 ,这更是一幢造价低廉的朴实民居。
很多人看到这个房子就说 “豪宅”,其实这个观点很容易带节奏,难道小村镇的房子就必须盖成小洋房才行?难道鹤立鸡群的小白楼就一定不实际的?你家房子盖成这样不会遭人羡慕嫉妒?
This is a house rebuilt by the locals for love, instead of design. It is a courtyard of modern concept for the misplaced space of sitting room and bedroom and a simple house of low cost in beautiful villages.
This house is a luxury in the eyes of many people for the popularization. Houses in small villages and towns are not necessarily in foreign style. Even a plain house has its features. Your neighbors will be jealous of you for this house.
▼钟宅露台夜景,Balcony of Zhong House at night ©燕飞
建设日记节选
Excerpt of the constructor’s diary
从2010年开始,我那时候大学刚毕业几年,刚懵懂的进入设计行业摸爬滚打,自顾不暇,但心里一直有个声音在告诉自己,家乡的老宅需要重新设计建造,为什么有这个声音?大家可以看到社会发展的轨迹,中国城镇化发展的步骤,如果传统的家庭的长老级的老人如果离世,或者需要更好的照顾,要么就是整个家族过年不会聚在一起了,要么老人就会跟着家庭中的亲人轮居,这其实是缺乏一个能解决这种矛盾的家庭宅子。 这个矛盾是什么?就是让家庭能够温馨的长居常聚,全年龄段都宜居,然后再就是便宜而且美。我就利用摸爬滚打的奋斗时光的间隙,慢慢设计了这个方案(也一直没修改过)。11年春节我拿着这套方案用乙方面对甲方的那套方法给我们父母,爷奶,大伯等等一大家子人汇报了我的设计作业,劈头盖脸的疑问和不解还有各种顾虑狠狠的砸来。 这是房子么?我从来没见过这种房子,这能住人么?漏水怎么办?门口怎么没有客厅?要花多少钱?斜坡太陡没法走路!这种房子怎么造的出来?诸如此类的问题让我很无语。后来的年月里我逢年过节还组织过几次我们家族讨论这个房子的问题,都没有实质的进展。老房子也越来越破,家人们也一年年老去,时间到了2017年,也不知什么原因,家人们决策群体突然想通了,决定要在2018年动工。
Since 2010, there has always been an idea in my mind for the reconstruction of the old house, though I could barely take care of myself for the struggling of years in the design industry after graduation. Why do I have this idea? Because the departure of an elder will separate a traditional family for the spring festival and family members will have to receive an elder in need of special care by turns with the social development and urbanization in China. We are in urgent need of a house for the solution of this conflict. This house should be comfortable enough for long-term living of all ages and it must be cheap and beautiful. I designed a scheme (it has never been changed) whenever I had time in the struggling and reported my design to my families, including my parents, grandparents and uncles as Party B to Party A during the spring festival in 2011. But they could not accept it for many questions and concerns. It cannot be called a house, I have never seen such kind of house, no man lives in such house. We will have leakage. It is not sitting room at the entrance. It must be costly. We cannot walk on the slope! There is no way for the construction of this house. I was speechless for these comments. After that I had no practical progress for the house, regardless of the attempts for the family discussions during the festivals. With the deterioration of the house and the aging of the family members, they finally agreed for the construction of this house in 2017 and determined the start in 2018.
▼钟宅重建前面貌,Zhong House before the reconstruction
房子要建造了 我满心欢喜,要建造了,但是我那时候的自己的工作忙的一塌糊涂,怎么保证这个房子按照我的设计图纸一五一十的建造出来?我想到了云监工,我们建立了微信群,我做了个手工模型飞回去根建造包工头开了个启动会,我都觉得这个会没几个人听懂了,即便听懂了其实也白听了,我爸是项目经理角色,土建由当地朋友承建,我表哥是个木匠,担任项目副经理,后面就是魔鬼挣扎的开始。私自理解不按图施工是常事,我每天都要盯着群里发一些建设过程来监督错误与否,最大的问题是,设计理念与建设者的常识储备的矛盾,建设者们根本不理解这个空间的理念,也没见过这样的房子,怎么造怎么心虚,就想本能的加上自己的“安全措施”导致很多的建造的错误误差的产生。矛盾白热化的阶段差点都要用父子关系断裂来谈判按图施工的这样的魔鬼交易。此处省略一万字,房子如火如荼的建造,当时我也在忙着事业当中最重要的一个项目上海外滩万国建筑群照明设计,每天在项目上从早忙到半夜,几乎没什么时间管钟宅的具体,我爷爷当时也突然中风住院,但没想到在房子快要竣工前夕,爷爷去世了,爷爷是个革命老红军,亲临卢沟桥事变,性格坚毅少言,身体硬朗,这房子肯定是属于爷爷的,所以我设计的初衷与很多的想法都来自于对我们家人的性格与生活习惯的一种理解与传承,这钟宅为什么设计成这样?我想与我们每位家人的需求与习惯都有关系,我只不过是把这种语言转换成一种简约的空间语言来容纳这些。
Although I was thrilled for the construction of the house, I could not guarantee the conformity of the house to my drawing for my job. When the idea of remote supervision occurred to me, we established a group chats on Wechat before my flight back with a manual model for the kick-off meeting with the foreman. I don’t think they understand my design and even if they do, they won’t implement by my design. My father took the role of project manager and gathered the local friends for the construction. My cousin took the role of deputy project manager for his experience as a carpenter. The struggling against the devil began since then. It was common for them to implement with their private ideas against the drawing for the construction. I sent the construction process in the group chats every day for the supervision on the mistakes. The biggest problem is the conflict between the concept of the designer and the experience of the constructors. The constructors did not understand the concept of space at all, neither have they seen such kind of house. They were losing confidence during the construction for which they took some “security measures” and made many mistakes for the construction. The conflict was so intensified that it even broke the relationship of father and son in the rogue transaction for the construction in accordance with the drawing. Regardless of the conflicts, the house was under construction. I was also busy for the lighting design of the historic buildings at the Bund which is one of the most important projects in my career. I worked till midnight for my project everyday and had no time for the construction details of Zhong House. My grandpa was hospitalized for the sudden stroke. It was never in my expectation that he did before the completion of the house. Grandpa was an old solider of the Red Army with the experience of Lugou Bridge Incident. This house belongs to my grandpa who was persistent and quiet with good body. The intention of my design and many of my ideas are originated from the personalities of my family members and their understanding and inheritance of living habits. The design of this house is related to the demand and habit of every family member which have been transformed into spaces of simplicity by me in the house.
▼钟宅入口,Entrance of Zhong House ©燕飞
▼钟宅侧视,Side view of Zhong House ©燕飞
关于设计的理念与亮点
About the concept and highlights of the design
1.上下颠倒的厅卧空间
The misplaced space of sitting rooms and bedrooms
小镇传统的民居都是进门就是客厅,或店铺,二楼三楼才是生活空间,钟宅整个是上下颠倒过来,好处是一楼可以形成闭环的生活需求,老人不用上楼不用爬梯,二楼的公共会客厅与大露台联合在一起与后山的景色成为一个开放自然的观景空间,成为一个具有品质的聚会场所。而且丰富了体验感,既可以归家直接走上大露台感受自然的后山,也可以直接从一楼进入主卧或一楼生活客厅便捷生活。
Traditional residents of the town build house with sitting room or shops at the entrance and living space on the second and third floor. Zhong House is opposite to the traditional design of which elders need not go upstairs for the living demand which is formed in a closed loop on the first floor. Besides, the connection of the sitting room and the balcony on the second floor is a quality place for gathering and an open and natural space for scenic overlooks of hills behind. The experience is unique by the direct access to the balcony for the hills in nature and convenient life for the entry to the bedroom or living room on the first floor.
▼钟宅大门,Gate of Zhong House ©燕飞
▼钟宅前院,Front courtyard of Zhong House ©燕飞
▼钟宅2层会客厅日景,Sitting room of Zhong House on the 2nd floor during the daylight ©燕飞
2.光之斜廊
The slant corridor of light
这个房子有两个主要的楼梯交叉存在,一宽一窄,造就了空间的体验灵魂。宽梯子像个洞口,从主入口院墙进入,通过这个光之斜廊直接来到二层露台,面对着鸟鸣的后山,这是中国园林的独有美学体验,从二层的窄梯子下去又可以通过有红枫的天井来到一层的生活空间,立体的庭院体验与光影的变化中感受自然与家人的美好
▼钟宅光之斜廊日景,The slant corridor of light in Zhong House during the daylight ©燕飞
This house has two main floors which are crossed to form the soul of space by the different widths. The wide ladder enters the wall of the courtyard from the main entrance, like a mouth of the hole and comes to the balcony on the second floor through the slant corridor of light. By the face to the back hills with singing birds, we can enjoy the unique aesthetic experience in classical Chinese garden. The narrow ladder on the second floor leads to the living space on the first floor through the courtyard with red maples for the experience of nature and the time with family members in the variation of light and shadow and the spatial courtyard.
▼钟宅露台视角,The view from the balcony of Zhong House ©燕飞
▼钟宅小鸟瞰,Bird’s view of Zhong House ©燕飞
▼钟宅天井通道,Courtyard channel of Zhong House ©燕飞
3.立体现代庭院生活
Life in a spatial modern courtyard
竹子,红枫,石景,火山石,蕨类,荷花池等等景观植物元素生长在前院,贯通的测院,二层屋顶花园,天井等等的空间中,构成了一幅现代庭院园林生活的简约生活,自然的色彩与声音都会反馈在这一方天地中。
Elements of landscape plants such as bamboo, red maple, rockscape, volcanic rock, ferns, and lotus pond are in the front courtyard which links up the side courtyard, the roof garden on the second floor and the courtyard etc. and forms a simple life in a modern garden and courtyard with color and voice of nature.
▼钟宅前院俯瞰光影,top view of the light and shadow in the front courtyard of Zhong House ©燕飞
▼钟宅天井光影,Light and shadow in the courtyard of Zhong House ©燕飞
▼钟宅天井一线天,Thread of sky from the courtyard of Zhong House ©燕飞
▼钟宅前院光影,The light and shadow in the front courtyard of Zhong House ©燕飞
▼园林和天井景观,Garden and courtyard landscape ©燕飞
▼钟宅设计图,Design Drawing of Zhong House ©倘思照明
▼钟宅1F平面图,Floor Plan of Zhong House on 1F ©倘思照明
项目名称:钟宅
Project name: Zhong House
项目地点:中国湖南浏阳市普迹镇
Project Location: Puji Town, Liuyang City, Hunan, China
设计单位:上海倘思照明设计有限公司
Design unit: Shanghai Tungsten Lighting Design Co., Ltd.
公司网站:http://www.tungsten-studio.com/
Company Website: http://www.tungsten-studio.com/
建筑面积:480m²
Construction area: 480m²
主案建筑师:钟鸣
Architect in chief: Ming Zhong
现场项目经理:钟岳峰,钟勇
Project manager onsite: Yuefeng Zhong, Yong Zhong
设计时间:2010年10月-2019年2月
Design time: October 2010 – February 2019
施工时间:2018年6月
Construction time: June, 2018
竣工时间:2019年12月
Completion time: December, 2019
摄影:燕飞
Photographer: Fei Yan
More:倘思照明设计
[ad_2]











